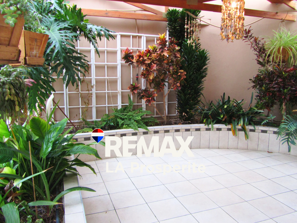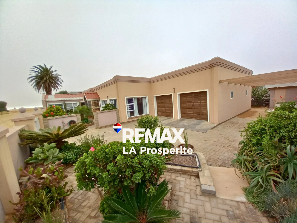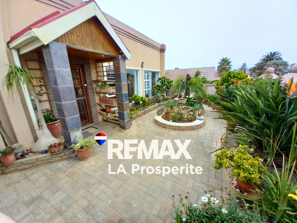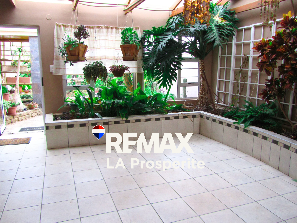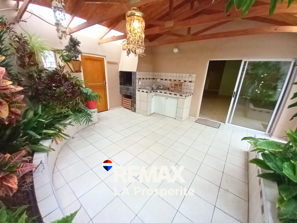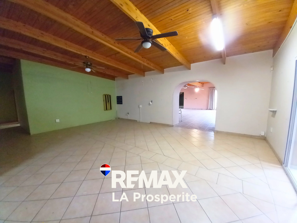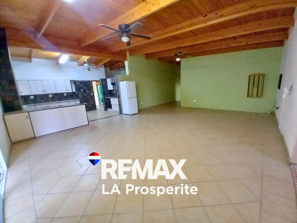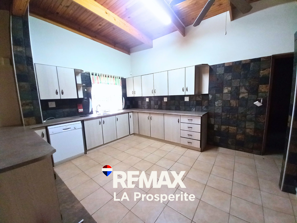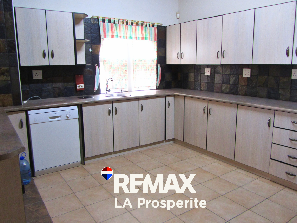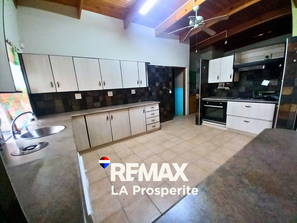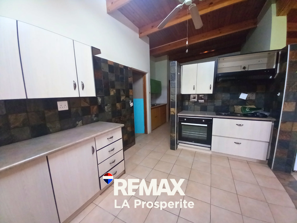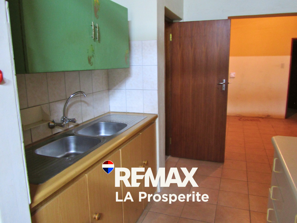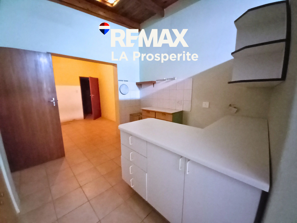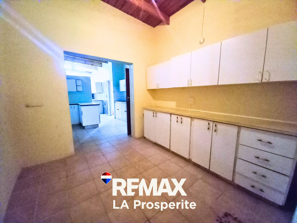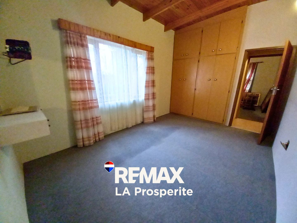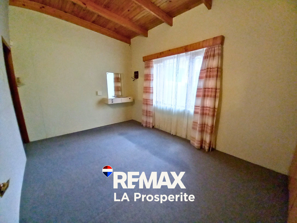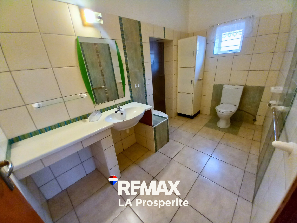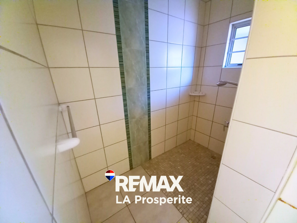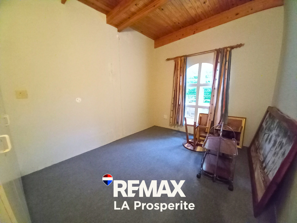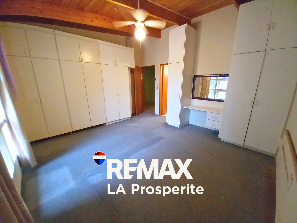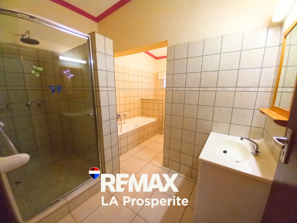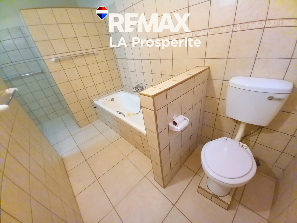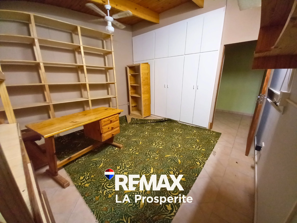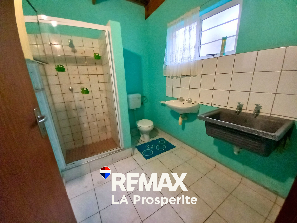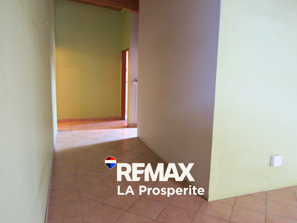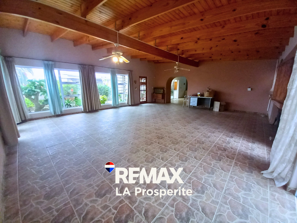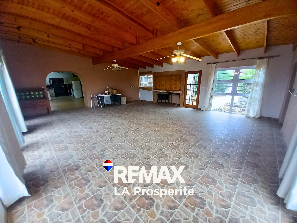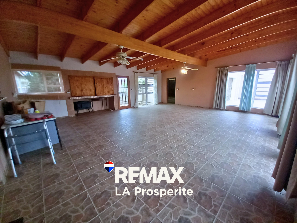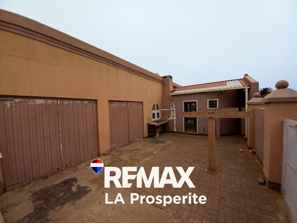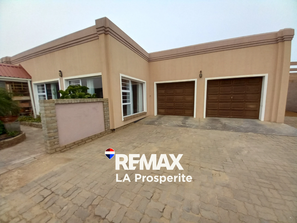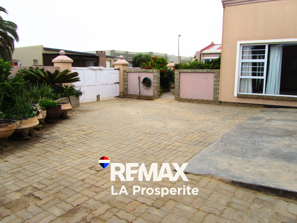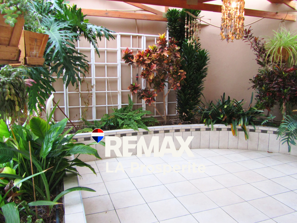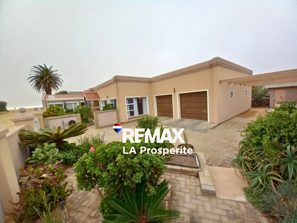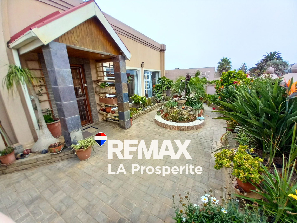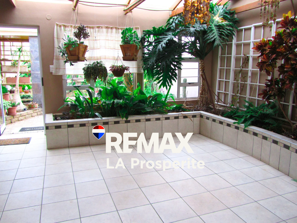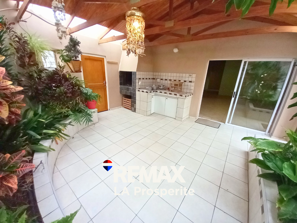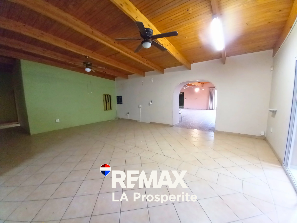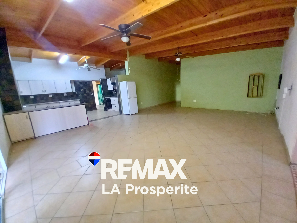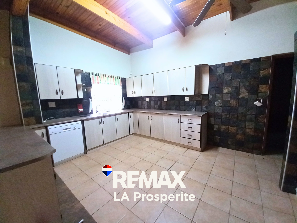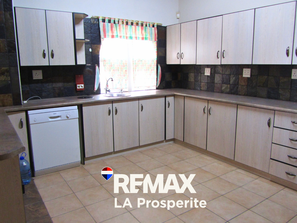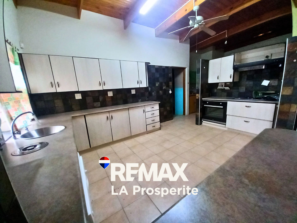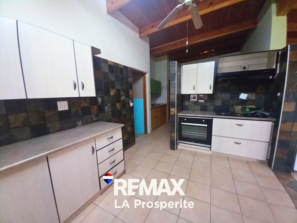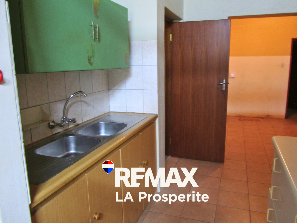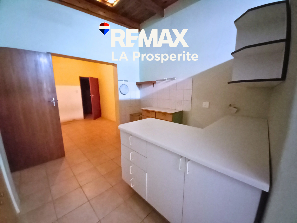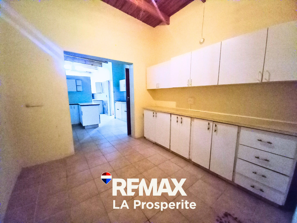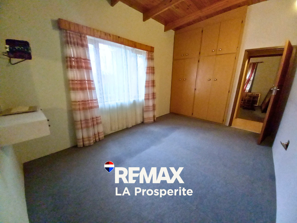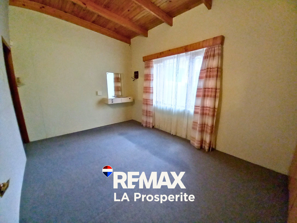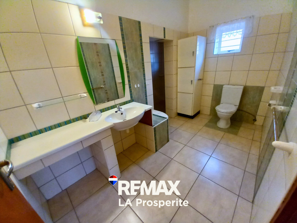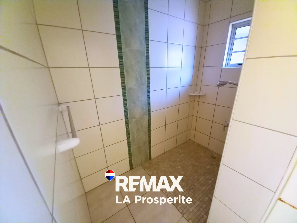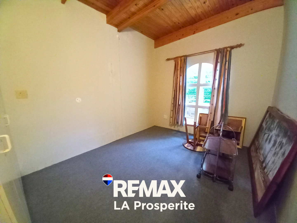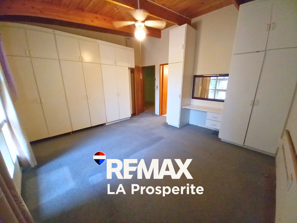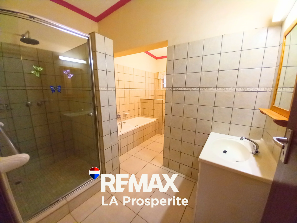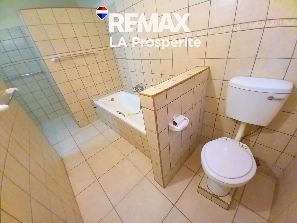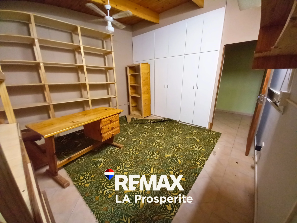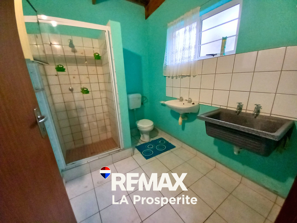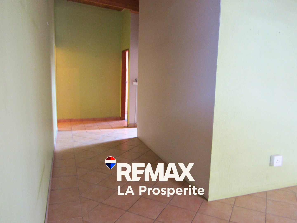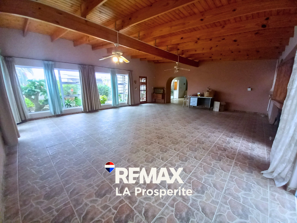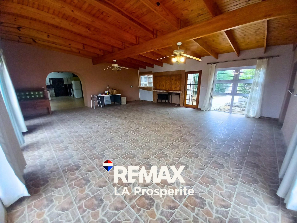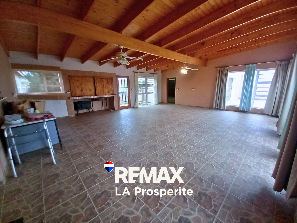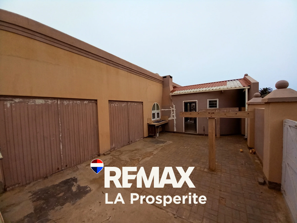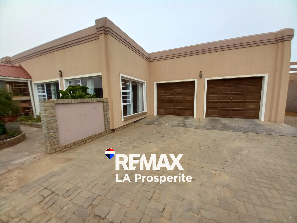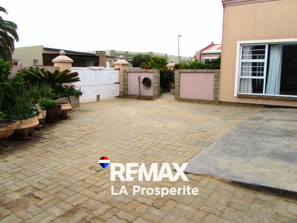- 4
- 3
- 4
- 385 m2
- 876 m2
Monthly Costs
Monthly Bond Repayment N$ .
Calculated over years at % with no deposit. Change Assumptions
Affordability Calculator | Bond Costs Calculator | Bond Repayment Calculator | Apply for a Bond- Bond Calculator
- Affordability Calculator
- Bond Costs Calculator
- Bond Repayment Calculator
- Apply for a Bond
Bond Calculator
Affordability Calculator
Bond Costs Calculator
Bond Repayment Calculator
Contact Us

Disclaimer: The estimates contained on this webpage are provided for general information purposes and should be used as a guide only. While every effort is made to ensure the accuracy of the calculator, RE/MAX of Southern Africa cannot be held liable for any loss or damage arising directly or indirectly from the use of this calculator, including any incorrect information generated by this calculator, and/or arising pursuant to your reliance on such information.
Mun. Rates & Taxes: N$ 800.00
Property description
Discover this expansive 4-bedroom, 3-bathroom residence nestled in the suburban charm of Henties Bay, Namibia. This impressive property, spanning 385 sqm on an 876 sqm erf, immediately captivates with its well-maintained exterior, lush mature gardens, and inviting paved pathways leading to a covered entrance adorned with decorative stone pillars. The home offers a welcoming first impression, blending architectural character with natural beauty.
Step inside to an intelligently designed interior featuring two spacious lounges and a dedicated dining room, all boasting durable tiled flooring and striking vaulted wooden ceilings with exposed beams and ceiling fans, creating an airy and comfortable atmosphere. The open-plan layout seamlessly connects living areas, including a well-appointed kitchen with modern white cabinetry, ample counter space, a pantry, and an integrated dishwasher. A built-in bar and a cozy fireplace enhance the entertainment potential, while a guest toilet adds convenience.
A unique highlight is the bright, spacious sunroom or semi-enclosed patio, which integrates a vibrant, lush indoor garden with diverse plants set in built-in tiled planters. This area also features a built-in braai, skylights, and a unique shell chandelier, offering a perfect year-round connection to nature and an ideal space for entertaining. The home provides four comfortable bedrooms, including one en-suite bathroom, ensuring ample private accommodation for residents.
The outdoor lifestyle is equally catered for with a generous patio and the beautifully landscaped garden. Practical amenities include a dedicated laundry room, staff quarters, and additional storage. Security is well-addressed with an alarm system, access gate, burglar bars, and a totally walled perimeter, ensuring peace of mind. The property also offers an impressive four garages and four additional parking spaces, accommodating multiple vehicles with ease. This wheelchair-friendly and pet-friendly home is designed for comfortable living and entertaining.
Key Features:
* 4 Bedrooms, 3 Bathrooms (1 En-suite)
* 2 Lounges, Dining Room, Kitchen with Pantry
* Lush Indoor Garden Sunroom with Built-in Braai
* Vaulted Wooden Ceilings & Tiled Flooring
* 4 Garages & 4 Parking Spaces
* Staff Quarters & Laundry Room
* Alarm System, Access Gate, Burglar Bars
* Built-in Bar & Fireplace
* Wheelchair & Pet Friendly
Property Details
- 4 Bedrooms
- 3 Bathrooms
- 4 Garages
- 1 Ensuite
- 2 Lounges
- 1 Dining Area
Property Features
- Patio
- Staff Quarters
- Laundry
- Storage
- Wheelchair Friendly
- Pets Allowed
- Access Gate
- Alarm
- Scenic View
- Kitchen
- Built In Braai
- Fire Place
- Pantry
- Guest Toilet
- Entrance Hall
- Paving
- Garden
- Family TV Room
| Bedrooms | 4 |
| Bathrooms | 3 |
| Garages | 4 |
| Floor Area | 385 m2 |
| Erf Size | 876 m2 |
