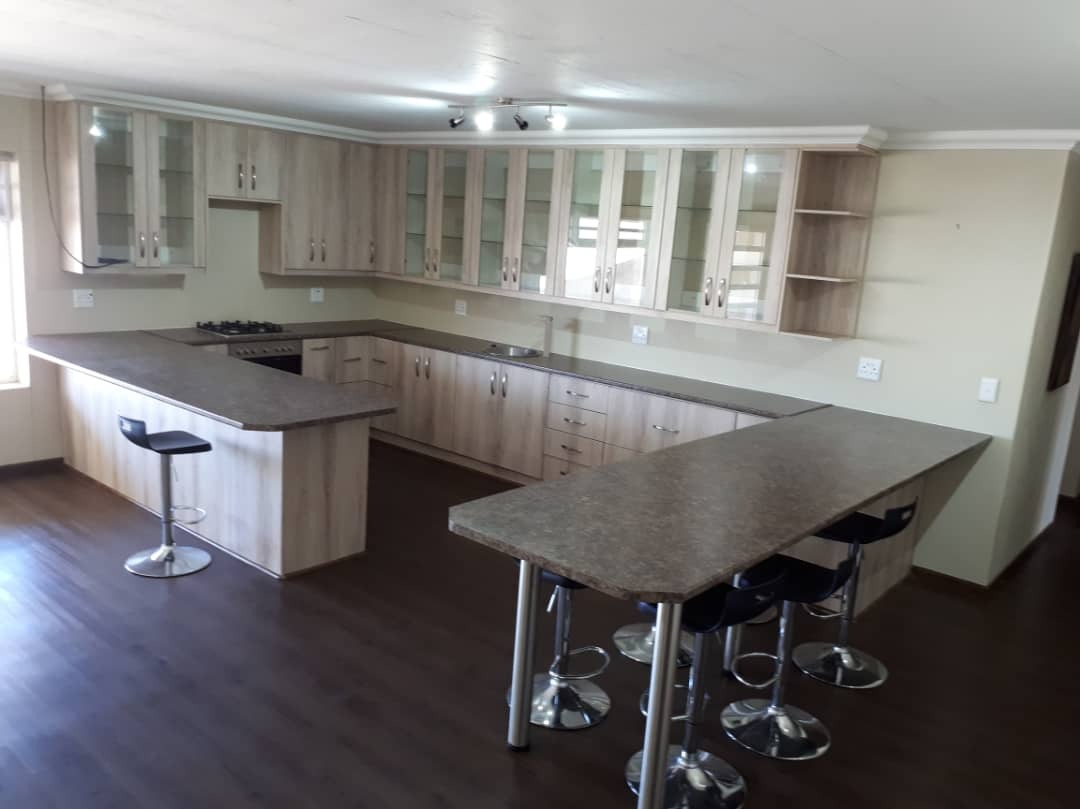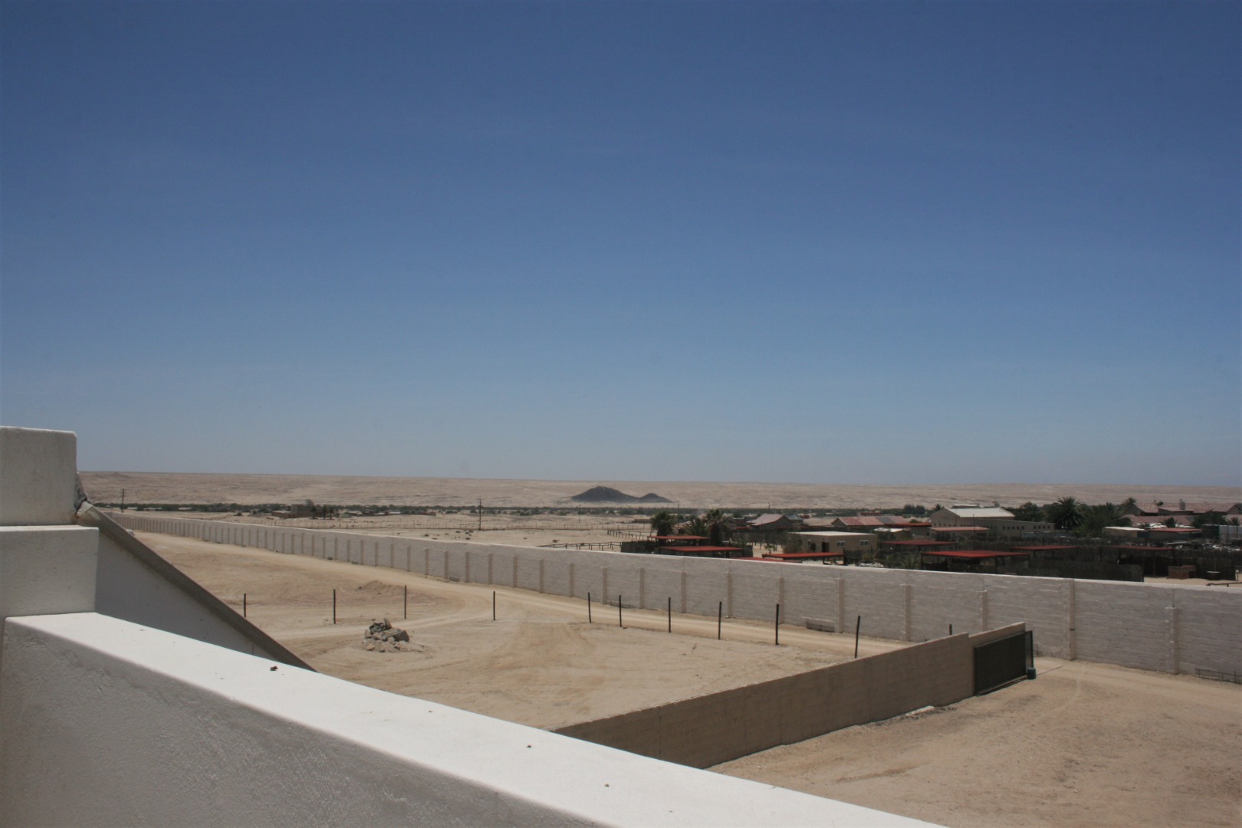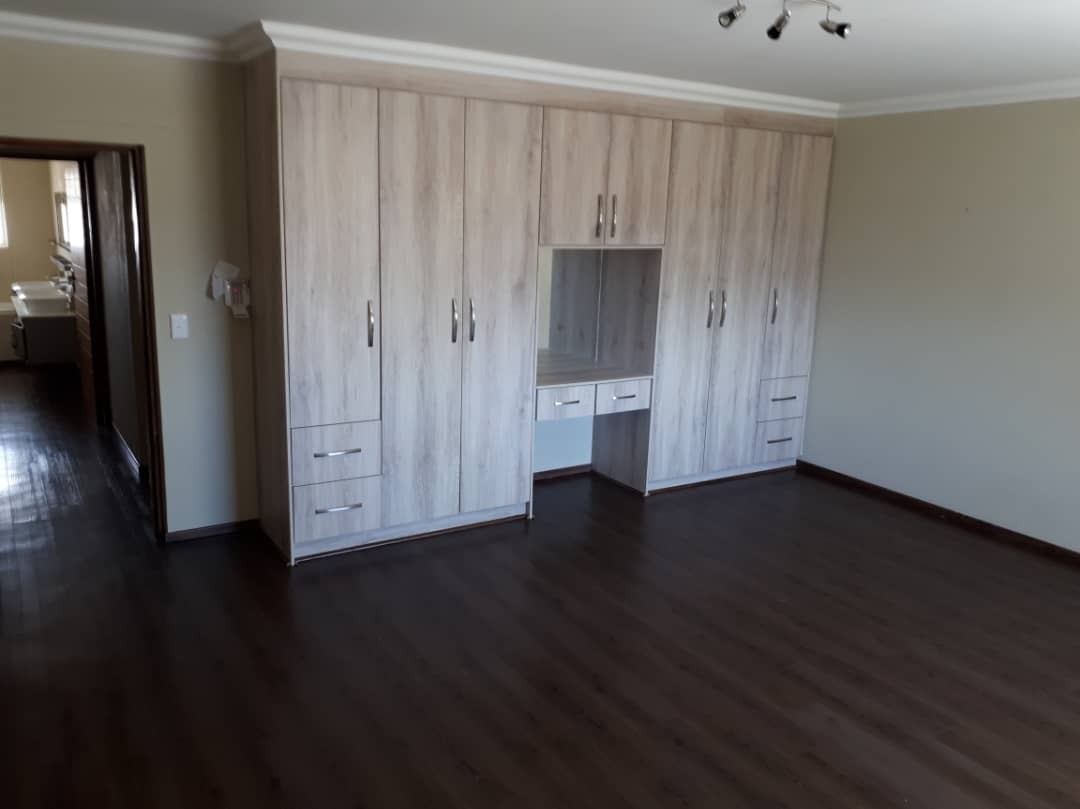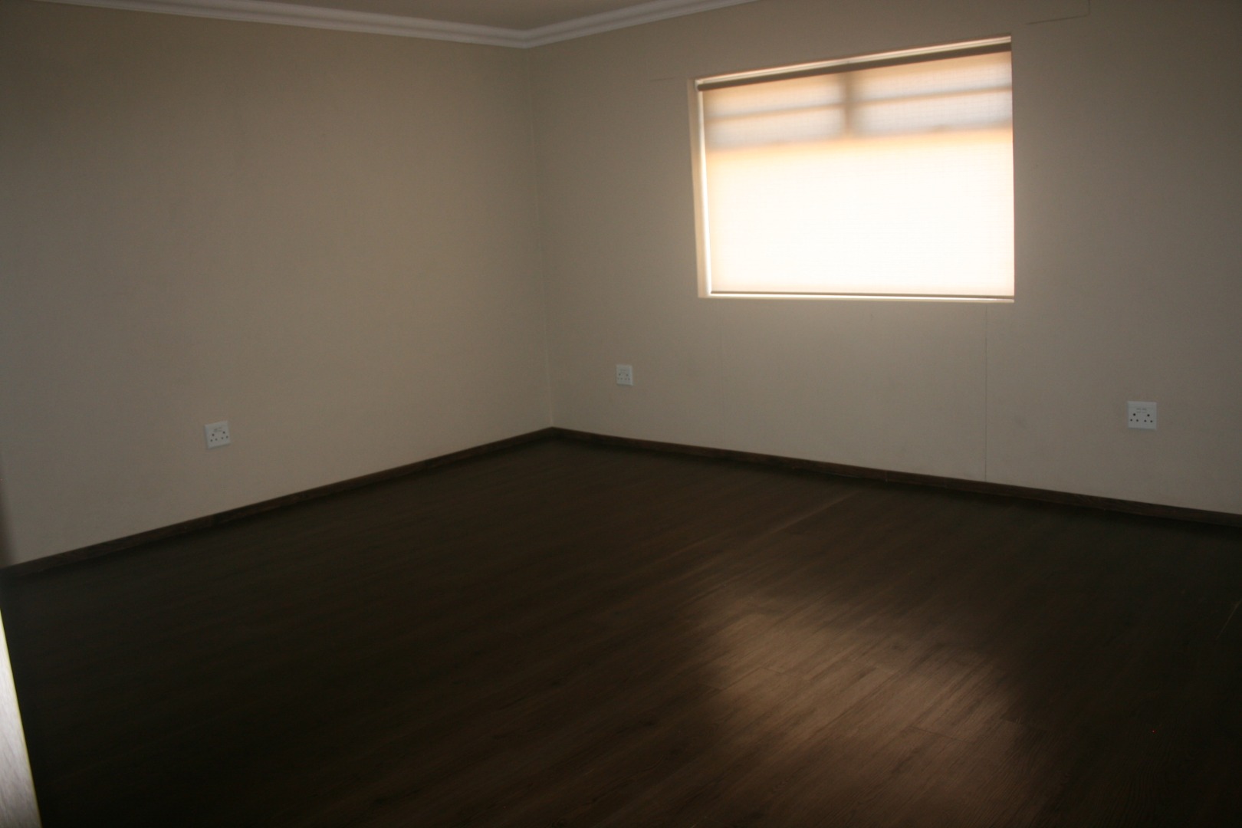- 3
- 2
- 3
- 546 m2
- 4 ha
Monthly Costs
Monthly Bond Repayment NAD .
Calculated over years at % with no deposit. Change Assumptions
Affordability Calculator | Bond Costs Calculator | Bond Repayment Calculator | Apply for a Bond- Bond Calculator
- Affordability Calculator
- Bond Costs Calculator
- Bond Repayment Calculator
- Apply for a Bond
Bond Calculator
Affordability Calculator
Bond Costs Calculator
Bond Repayment Calculator
Contact Us

Disclaimer: The estimates contained on this webpage are provided for general information purposes and should be used as a guide only. While every effort is made to ensure the accuracy of the calculator, RE/MAX of Southern Africa cannot be held liable for any loss or damage arising directly or indirectly from the use of this calculator, including any incorrect information generated by this calculator, and/or arising pursuant to your reliance on such information.
Property description
Situated in the unique coastal desert town of Swakopmund, Namibia, this property offers a distinctive blend of serene isolation and accessibility to urban amenities. Swakopmund Central is renowned for its German colonial architecture and vibrant community, providing a compelling backdrop for this expansive estate. Upon approach, the property immediately impresses with its substantial perimeter walls, ensuring paramount privacy and security. The modern architectural aesthetic, characterised by clean lines and a minimalist design, presents a sophisticated frontage. The expansive nature of the 4.23-hectare erf is immediately apparent, hinting at the significant development potential within this secure enclosure. The interior of this residence is meticulously designed for contemporary living. The heart of the home is a spacious, open-plan kitchen, featuring extensive light wood-grain cabinetry complemented by dark speckled countertops. Equipped with a built-in gas stove and oven, this culinary space also boasts two distinct breakfast bar areas, ideal for both casual dining and entertaining. The seamless flow into the dining room and a dedicated lounge area, all unified by stylish dark wood-look flooring, creates an inviting and functional living environment. Accommodation comprises three generously proportioned bedrooms, offering comfortable private retreats. The two bathrooms are appointed with modern fixtures, including a luxurious jetted bathtub and a contemporary glass-enclosed shower. The consistent application of wood-look flooring and neutral palettes throughout these private spaces enhances the sense of calm and sophistication, with ample natural light contributing to an airy ambiance. The exterior amenities are equally impressive, designed to complement the expansive 4.23-hectare erf. A substantial covered carport provides ample shaded parking for multiple vehicles, in addition to three enclosed garages, ensuring secure storage. The vast outdoor area, currently presenting as largely undeveloped, offers an unparalleled canvas for bespoke landscaping and recreational elements, including a dedicated children's play area with a trampoline and swings. The property's significant land size, with a floor size of 546.26 sqm, underscores its potential for further expansion or customisation. Security is a paramount consideration, addressed by the robust, high perimeter walls that fully enclose the property, providing an exceptional level of privacy and protection. This secure environment allows residents to enjoy the vastness of their estate with complete peace of mind. Key Features: * Three Bedrooms, Two Bathrooms * Three Garages, Expansive Covered Parking * Modern Open-Plan Kitchen with Dual Breakfast Bars * Dedicated Dining Room and Lounge Area * Luxurious Jetted Bathtub and Glass-Enclosed Shower * Erf Size: 4.23 Hectares * Floor Size: 546.26 Square Metres * High Perimeter Walls Ensuring Privacy and Security * Significant Development Potential on Vast Land * Children's Outdoor Play Area
Property Details
- 3 Bedrooms
- 2 Bathrooms
- 3 Garages
- 1 Lounges
- 1 Dining Area
Property Features
| Bedrooms | 3 |
| Bathrooms | 2 |
| Garages | 3 |
| Floor Area | 546 m2 |
| Erf Size | 4 ha |
Contact the Agent

Schalk Nell
Full Status Property Practitioner






















































