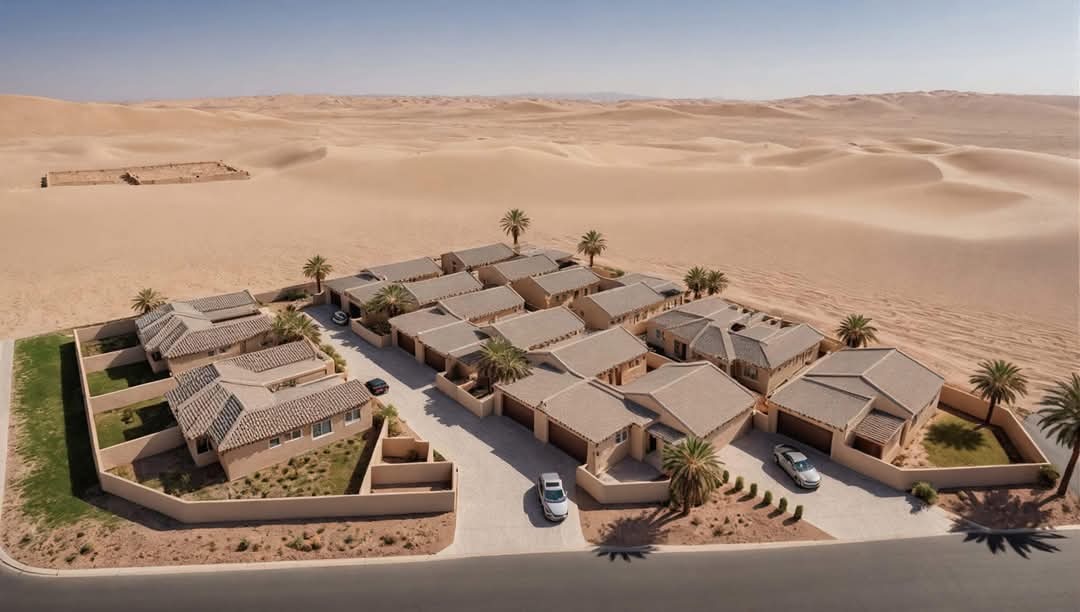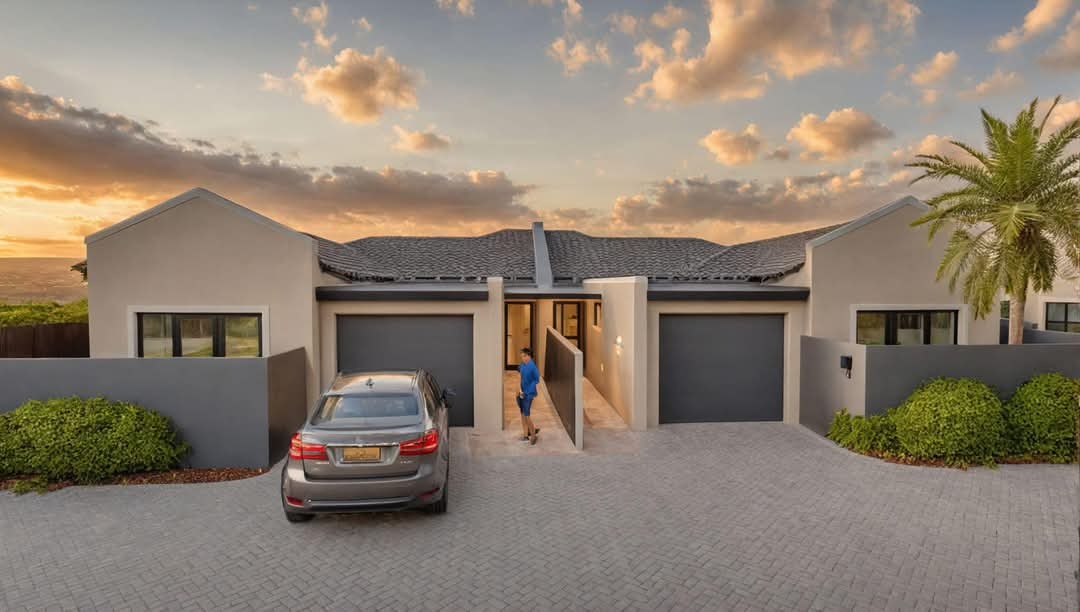- 3
- 2
- 1
- 90 m2
Monthly Costs
Monthly Bond Repayment NAD .
Calculated over years at % with no deposit. Change Assumptions
Affordability Calculator | Bond Costs Calculator | Bond Repayment Calculator | Apply for a Bond- Bond Calculator
- Affordability Calculator
- Bond Costs Calculator
- Bond Repayment Calculator
- Apply for a Bond
Bond Calculator
Affordability Calculator
Bond Costs Calculator
Bond Repayment Calculator
Contact Us

Disclaimer: The estimates contained on this webpage are provided for general information purposes and should be used as a guide only. While every effort is made to ensure the accuracy of the calculator, RE/MAX of Southern Africa cannot be held liable for any loss or damage arising directly or indirectly from the use of this calculator, including any incorrect information generated by this calculator, and/or arising pursuant to your reliance on such information.
Property description
Discover the stunning new development in Swakopmund's sought-after Turnstone area, offering three thoughtfully designed option:
Type A,B,C prices starting from just N$1 170,000,00 these homes provide the perfect blend of comfort and convenience ,ideal for the modern coastal living .Don't miss the opportunity to embrace a lifestyle where elegance meets functionality, all in the heart
Type A- N$1 170 000,00
Beautifully designed 3 bedroom, open plan featuring a spacious master bedroom , build in cupboards, complete with a single garage. This property offers both style and practicality for modern living.
House: 70 sqm
Garage: 20sqm
Total:90sqm
Type B- N$1 310 000,00
Elegantly designed 3-bedroom home featuring a spacious master bedroom with ensuite bathroom for ultimate comfort ,complemented by an additional modern bathroom . The kitchen fitted with stylish build-in cupboards, providing storage. A double garage offering both functionality and security
House: 80sqm
Garage: 40.20sqm
Total :120.2sqm
Type C
Beautifully designed 3-bedroom home featuring a spacious master bedroom with an in-suite bathroom for ultimate comfort ,complemented by an additional modern bathroom. The open plan layout seamlessly combines the living, dining and kitchen areas , creating an inviting space perfect for entertaining . The kitchen is equipped with build-in cupboards offering ample storage, blending functionality with style.
House:75.09sqm
Garage: 42.22sqm
Total:117.81sqm
Your Contact Agent
Josline : +264 81 6747620
Property Details
- 3 Bedrooms
- 2 Bathrooms
- 1 Garages
- 1 Ensuite
- 1 Lounges
Property Features
- Storage
- Kitchen
- Paving
| Bedrooms | 3 |
| Bathrooms | 2 |
| Garages | 1 |
| Floor Area | 90 m2 |




















