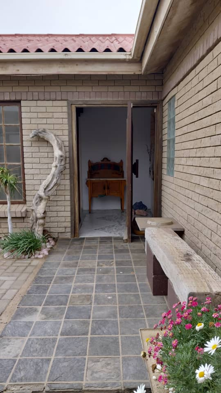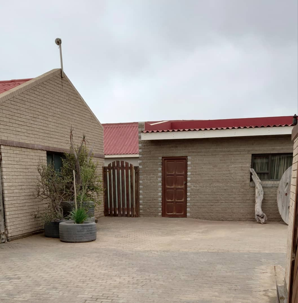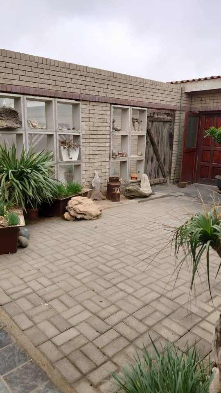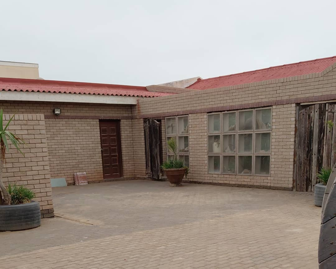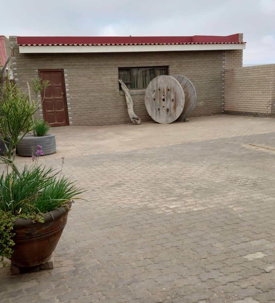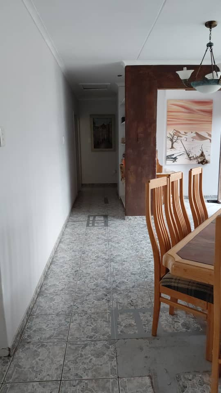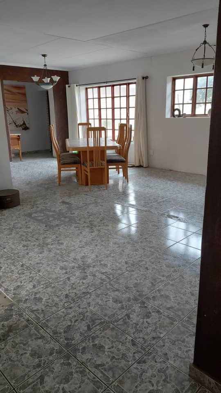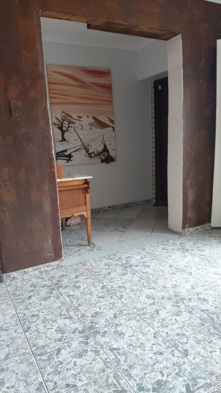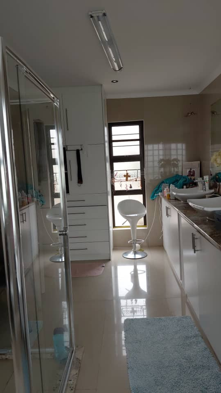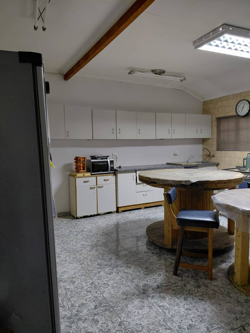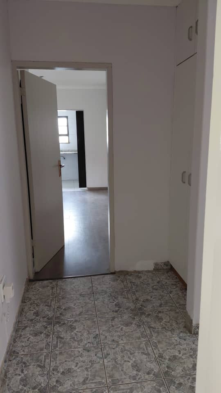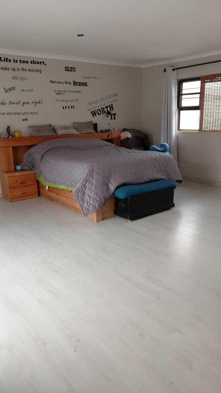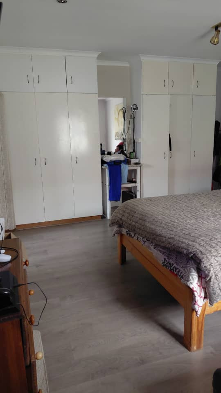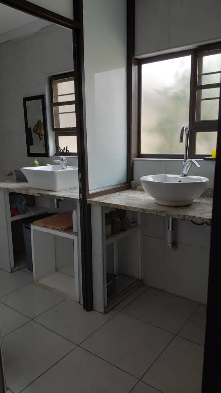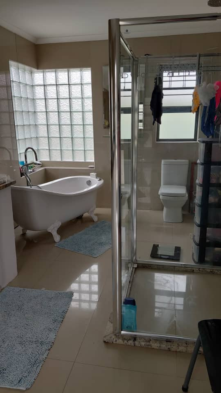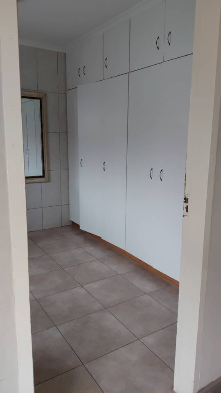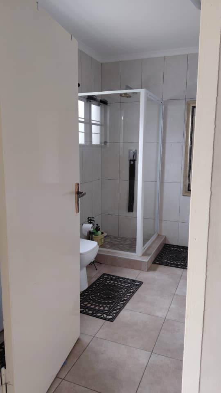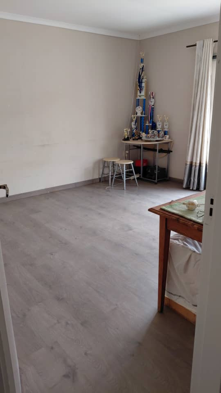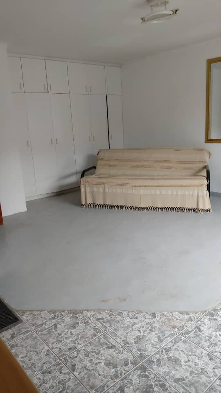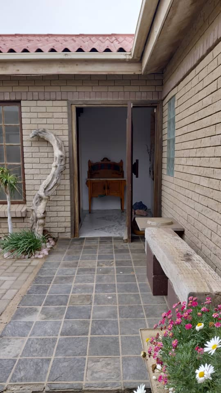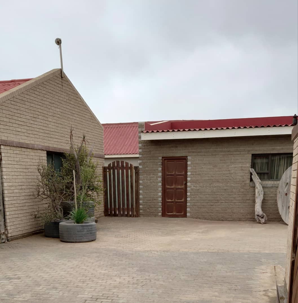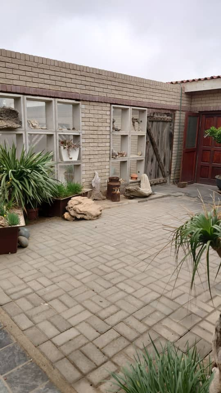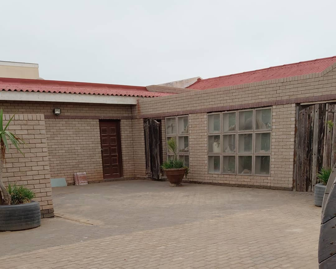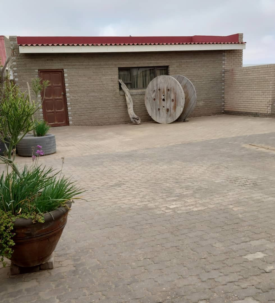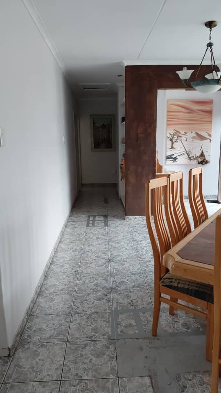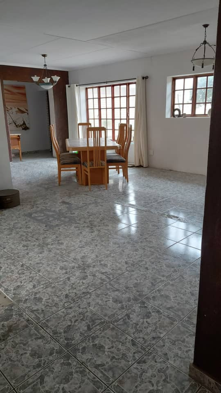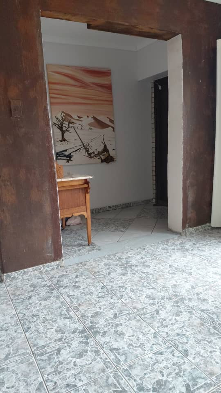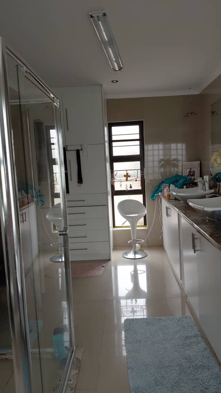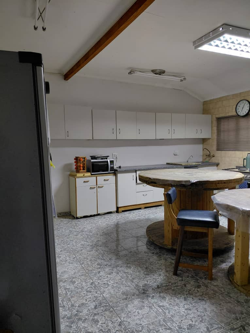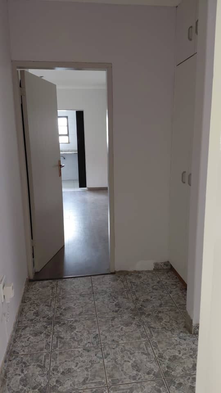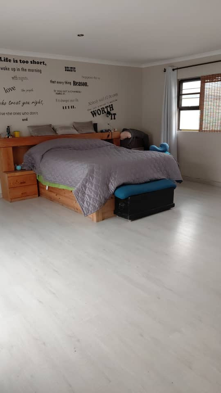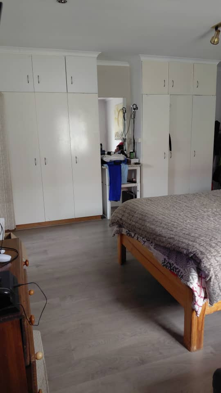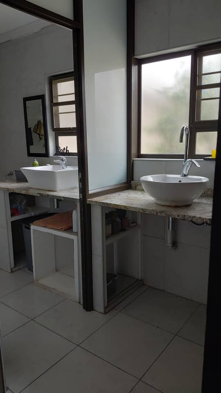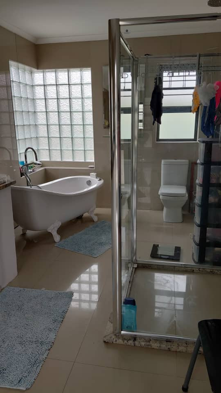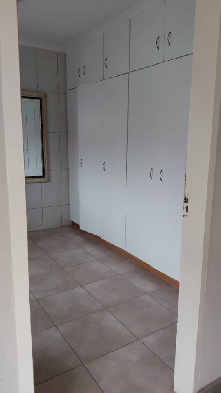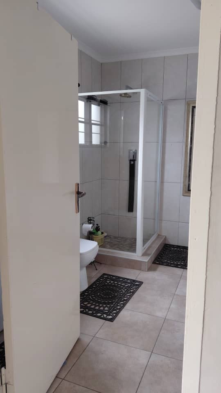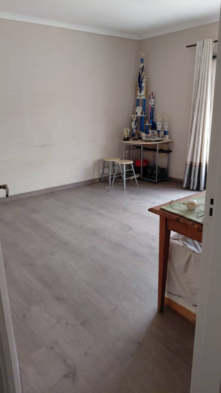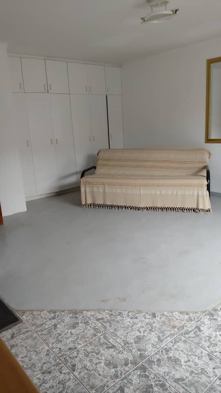- 4
- 4
- 6
- 439 m2
- 1 069 m2
Monthly Costs
Monthly Bond Repayment NAD .
Calculated over years at % with no deposit. Change Assumptions
Affordability Calculator | Bond Costs Calculator | Bond Repayment Calculator | Apply for a Bond- Bond Calculator
- Affordability Calculator
- Bond Costs Calculator
- Bond Repayment Calculator
- Apply for a Bond
Bond Calculator
Affordability Calculator
Bond Costs Calculator
Bond Repayment Calculator
Contact Us

Disclaimer: The estimates contained on this webpage are provided for general information purposes and should be used as a guide only. While every effort is made to ensure the accuracy of the calculator, RE/MAX of Southern Africa cannot be held liable for any loss or damage arising directly or indirectly from the use of this calculator, including any incorrect information generated by this calculator, and/or arising pursuant to your reliance on such information.
Property description
Discover this lovely family home in Walvis Bay Central, Namibia, offering a relaxed suburban lifestyle. This spacious property provides ample room for comfortable living in a friendly community. It's an ideal spot for those seeking a peaceful yet convenient location.
Step inside to an inviting open-plan layout that seamlessly connects the lounge, dining room, and family TV room, offering multiple areas for relaxation and entertainment. The well-equipped kitchen includes a handy pantry, scullery and there's a convenient laundry area. This home boasts four spacious bedrooms, ensuring privacy, with four bathrooms in total, including three en-suite bathrooms and an additional guest toilet. A dedicated study provides a quiet space for work or reading.
Outside, enjoy the well-maintained garden and paved areas, perfect for outdoor activities. With six garages and parking spaces, there's abundant room for vehicles and storage. Your peace of mind is assured with an alarm system, access gate, 24-hour security, security doors and burglar bars. Plus, pets are welcome!
Key Features of this Walvis Bay Central Gem:
* 4 Bedrooms, 4 Bathrooms (3 En-suite) (main bedroom with walk-in dressing room)
* Spacious fitted kitchen
* 6 Garages & 2 Parking Spaces
* Open Plan Living with Lounge, Dining, Family TV Room
* Dedicated Study, Pantry, Laundry
* Pet-Friendly with Garden and Paving
Property Details
- 4 Bedrooms
- 4 Bathrooms
- 6 Garages
- 3 Ensuite
- 1 Lounges
- 1 Dining Area
Property Features
- Study
- Laundry
- Pets Allowed
- Access Gate
- Alarm
- Kitchen
- Built In Braai
- Pantry
- Guest Toilet
- Entrance Hall
- Paving
- Garden
- Family TV Room
| Bedrooms | 4 |
| Bathrooms | 4 |
| Garages | 6 |
| Floor Area | 439 m2 |
| Erf Size | 1 069 m2 |
