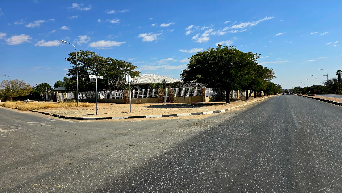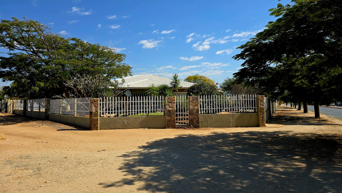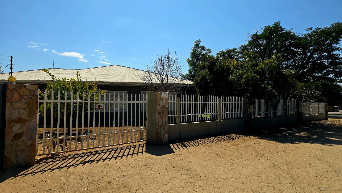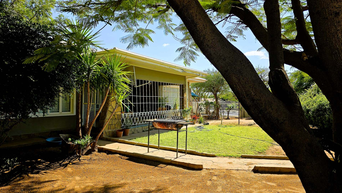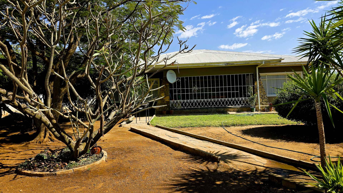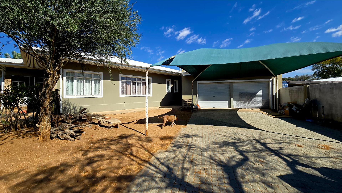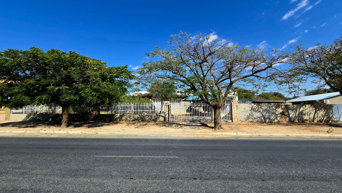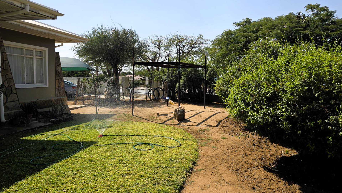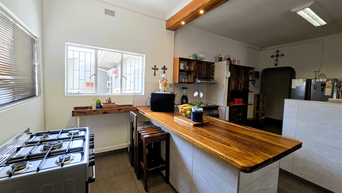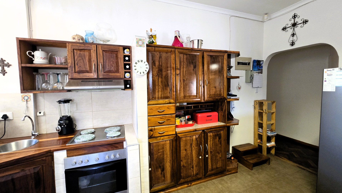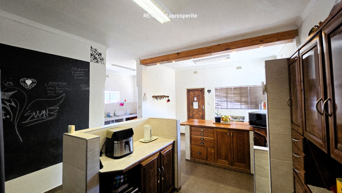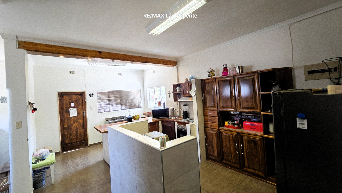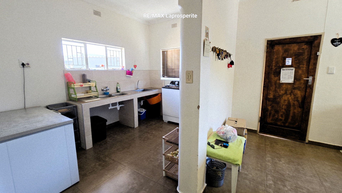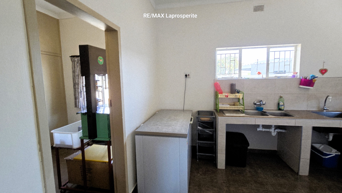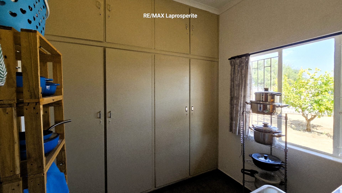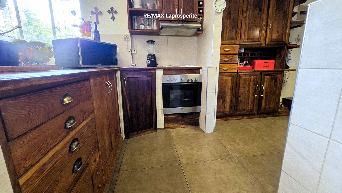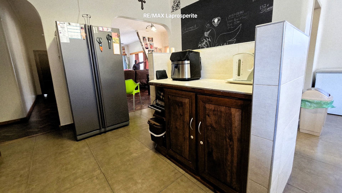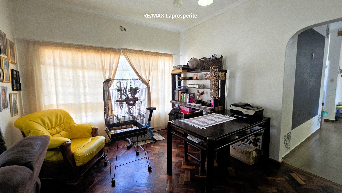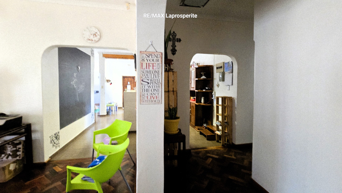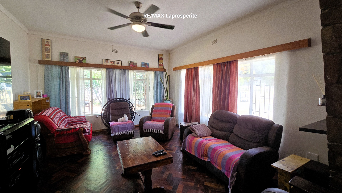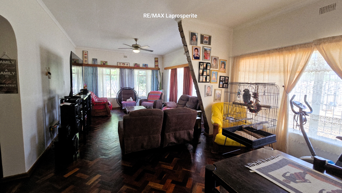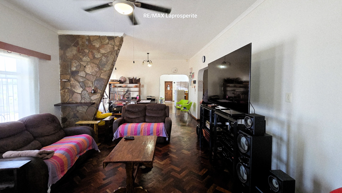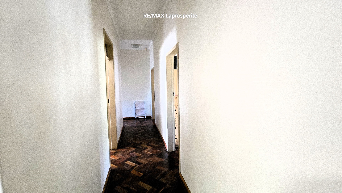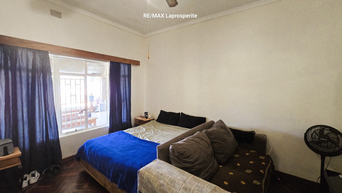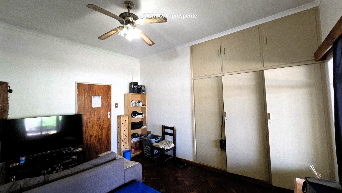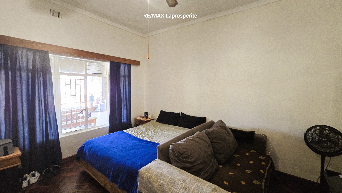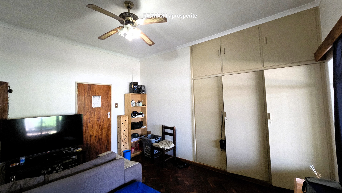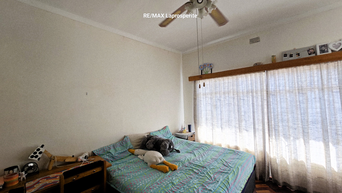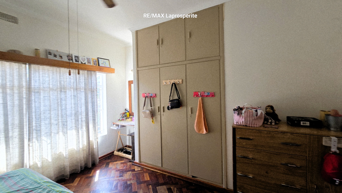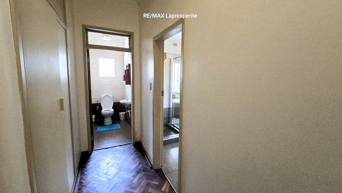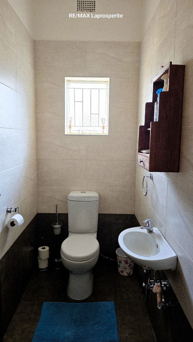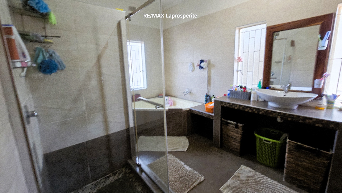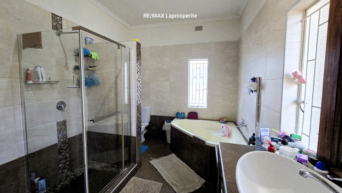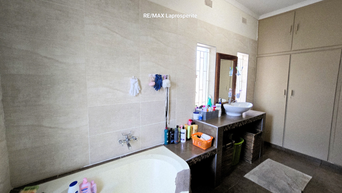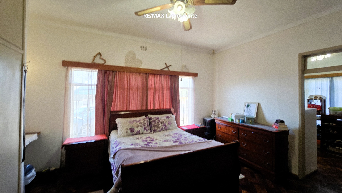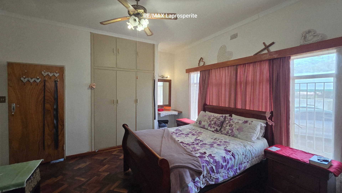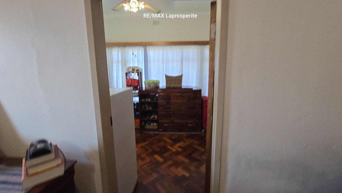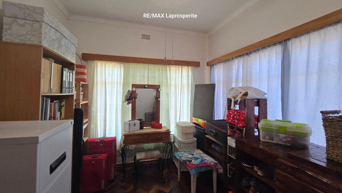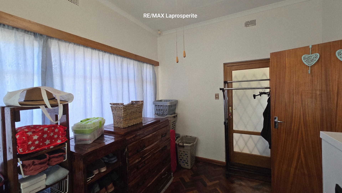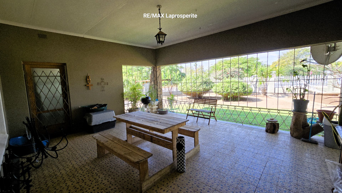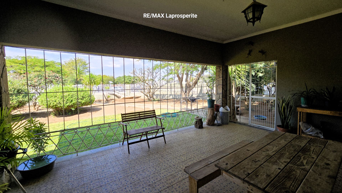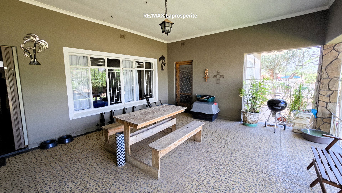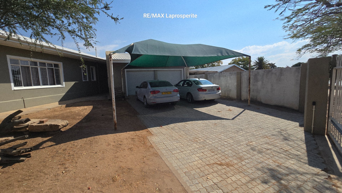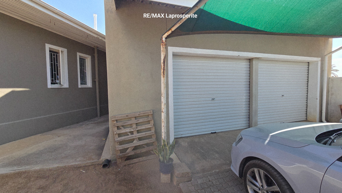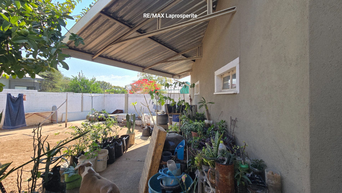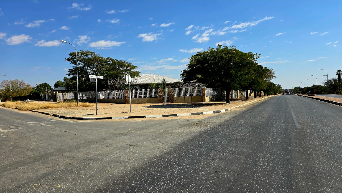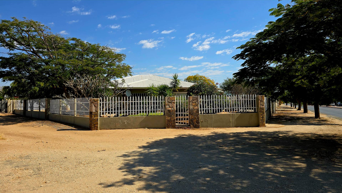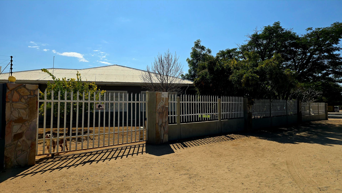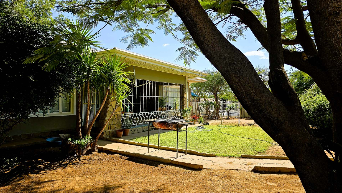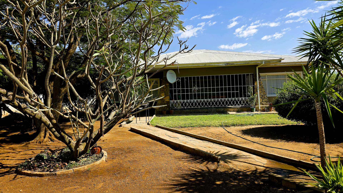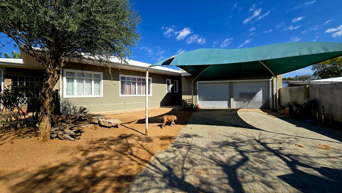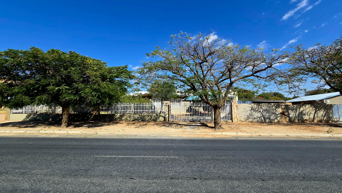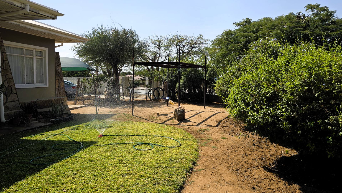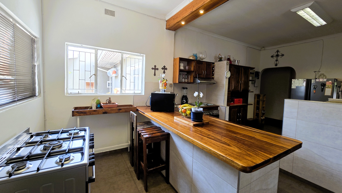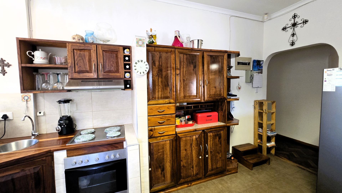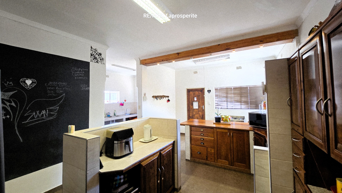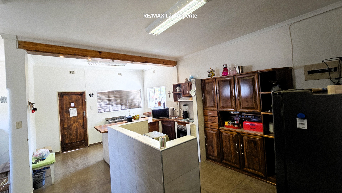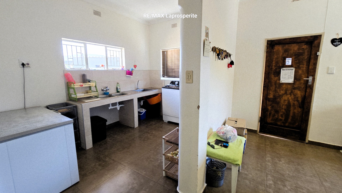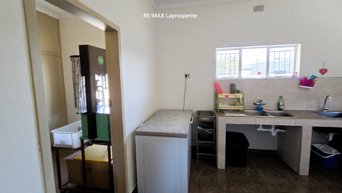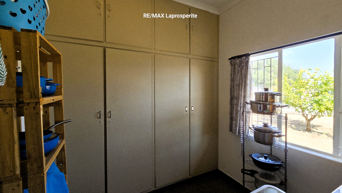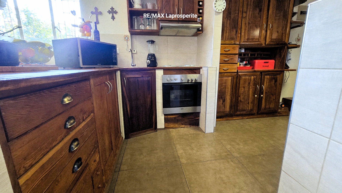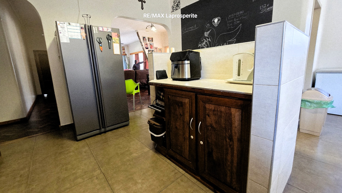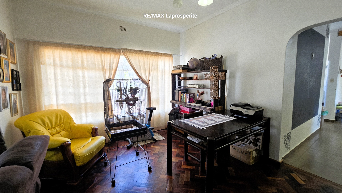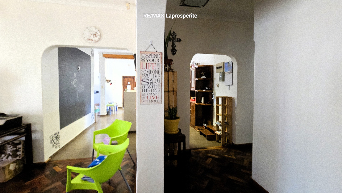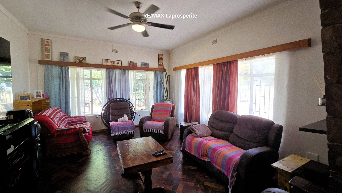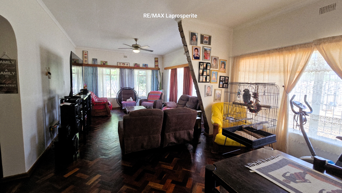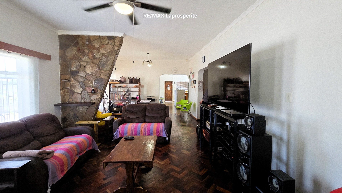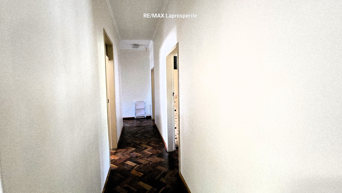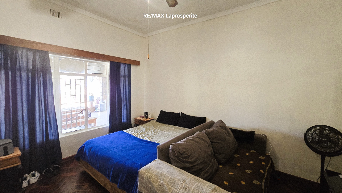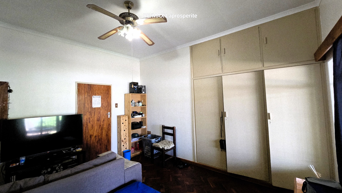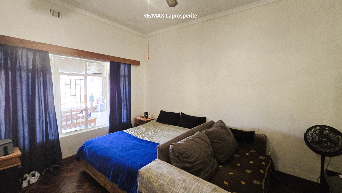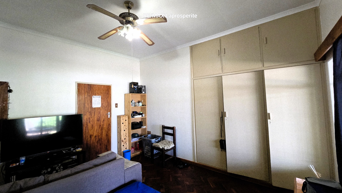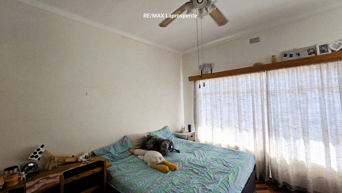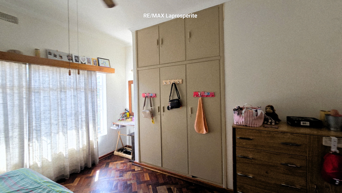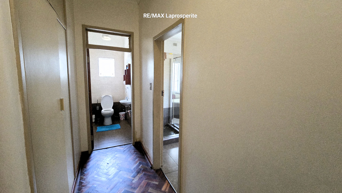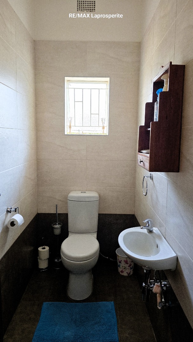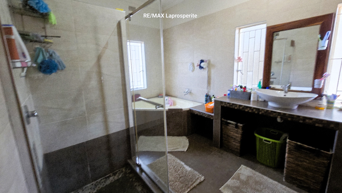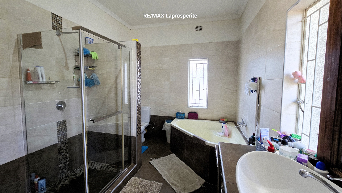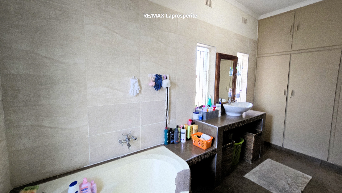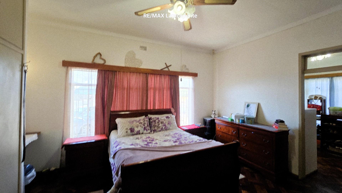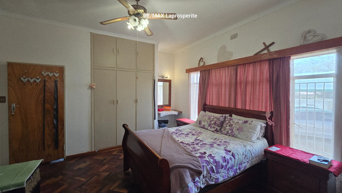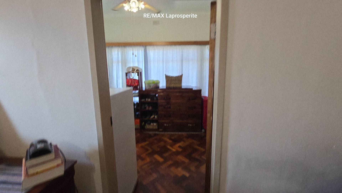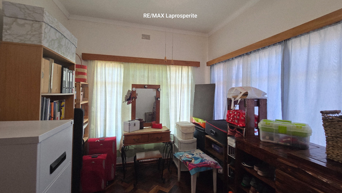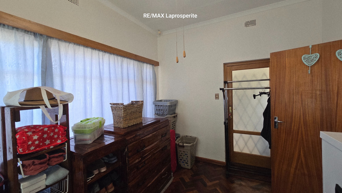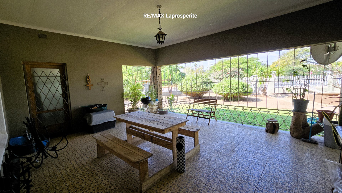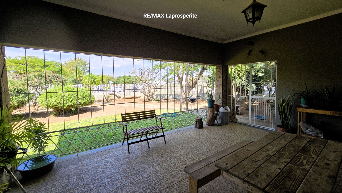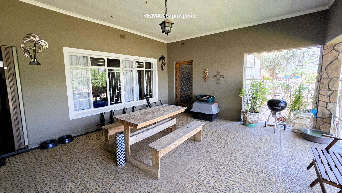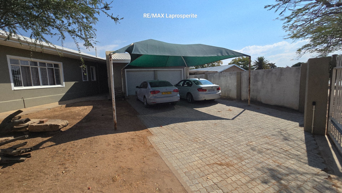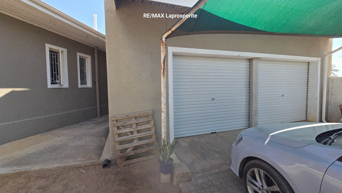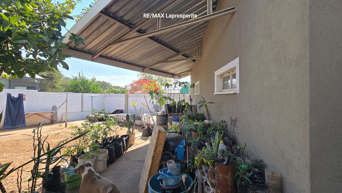- 3
- 2
- 2
- 320 m2
- 1 145 m2
Monthly Costs
Monthly Bond Repayment N$ .
Calculated over years at % with no deposit. Change Assumptions
Affordability Calculator | Bond Costs Calculator | Bond Repayment Calculator | Apply for a Bond- Bond Calculator
- Affordability Calculator
- Bond Costs Calculator
- Bond Repayment Calculator
- Apply for a Bond
Bond Calculator
Affordability Calculator
Bond Costs Calculator
Bond Repayment Calculator
Contact Us

Disclaimer: The estimates contained on this webpage are provided for general information purposes and should be used as a guide only. While every effort is made to ensure the accuracy of the calculator, RE/MAX of Southern Africa cannot be held liable for any loss or damage arising directly or indirectly from the use of this calculator, including any incorrect information generated by this calculator, and/or arising pursuant to your reliance on such information.
Mun. Rates & Taxes: N$ 1300.00
Property description
Discover this charming residential property located in the desirable suburban area of Otjiwarongo Central, Otjiwarongo, Namibia. Situated on a prominent corner lot, the home immediately impresses with its secure perimeter, featuring a white picket fence with stone pillars, complemented by additional robust fencing and electric security measures. Mature trees grace the property, providing ample shade and enhancing its established curb appeal, while a paved driveway leads to a double garage and an additional shade net carport, ensuring generous parking. Step inside to a well-appointed interior spanning 320 sqm, designed for comfortable family living. The home offers three spacious bedrooms and two bathrooms, alongside a dedicated dining room, a comfortable lounge, and a family/TV room, providing versatile living spaces. The bright kitchen is a highlight, boasting warm wooden countertops, dark wood built-in cupboards, a modern gas stove, built-in oven, and an integrated wine rack, all benefiting from ample natural light and an open-plan design. Practical amenities include a pantry, laundry facilities, and a guest toilet. Outdoor living is well catered for with a front veranda secured by burglar bars, a permanent built-in braai, and a pergola structure, perfect for entertaining. The 1145 sqm erf features a partially green lawn, mature trees, and paving, creating a pleasant environment for pets, which are allowed. The property is wheelchair-friendly and includes domestic rooms with outside toilets, adding to its functionality. Security is paramount, with an alarm system, electric fencing, an access gate, and burglar bars on windows, ensuring peace of mind. The property is totally walled for privacy and safety. Connectivity is available via ADSL, catering to modern communication needs. This home offers a blend of comfort, security, and practical features in a sought-after location. Key Features: * 3 Bedrooms, 2 Bathrooms * Double Garage & Shade Net Carport * Modern Kitchen with Gas Stove * Open-Plan Living Areas * Built-in Braai & Veranda * Electric Fencing & Alarm System * Pet-Friendly Garden * Wheelchair Friendly
Property Details
- 3 Bedrooms
- 2 Bathrooms
- 2 Garages
- 1 Lounges
- 1 Dining Area
Property Features
- Patio
- Laundry
- Storage
- Wheelchair Friendly
- Pets Allowed
- Access Gate
- Alarm
- Kitchen
- Built In Braai
- Pantry
- Guest Toilet
- Entrance Hall
- Paving
- Garden
- Family TV Room
| Bedrooms | 3 |
| Bathrooms | 2 |
| Garages | 2 |
| Floor Area | 320 m2 |
| Erf Size | 1 145 m2 |
