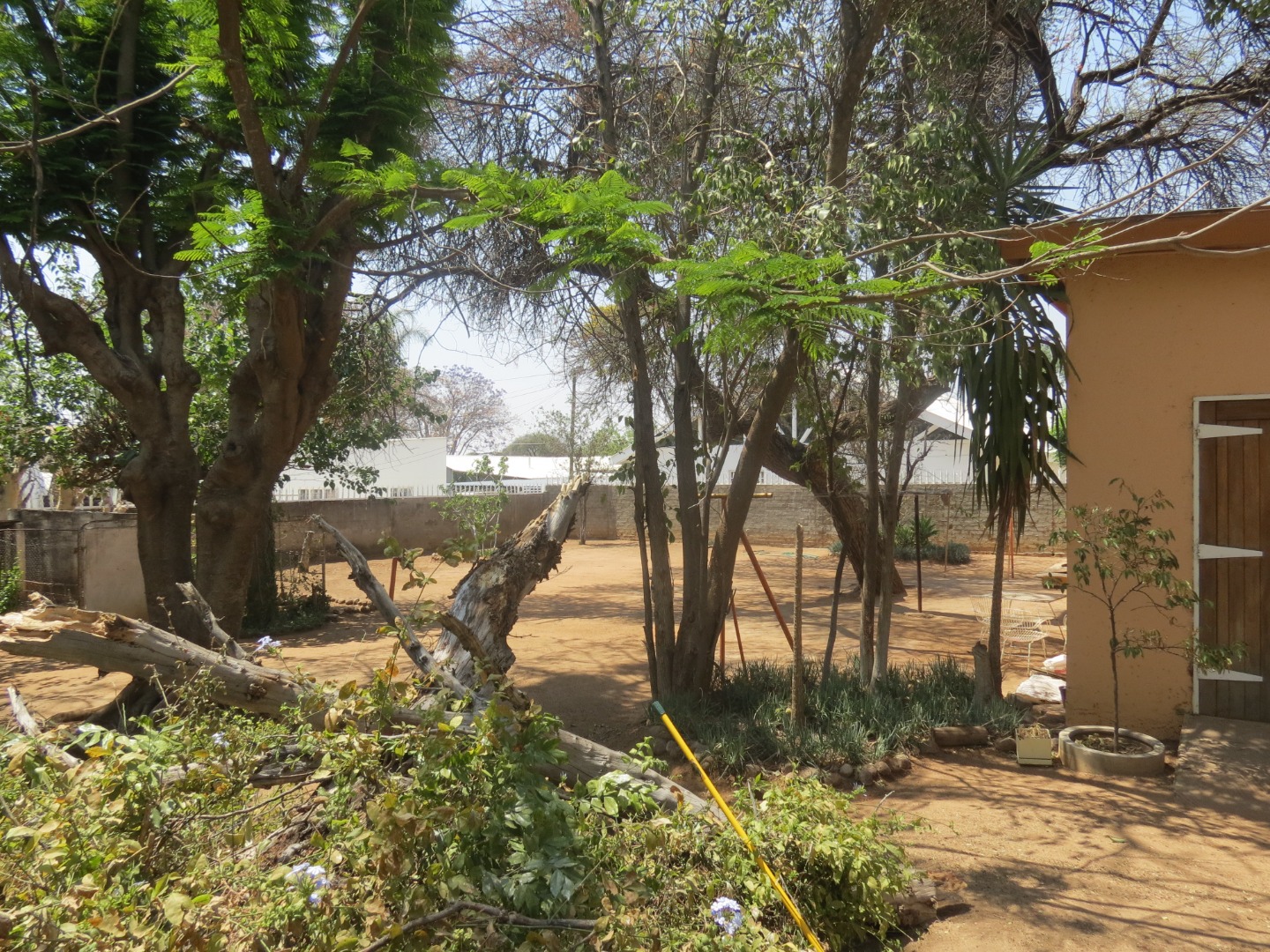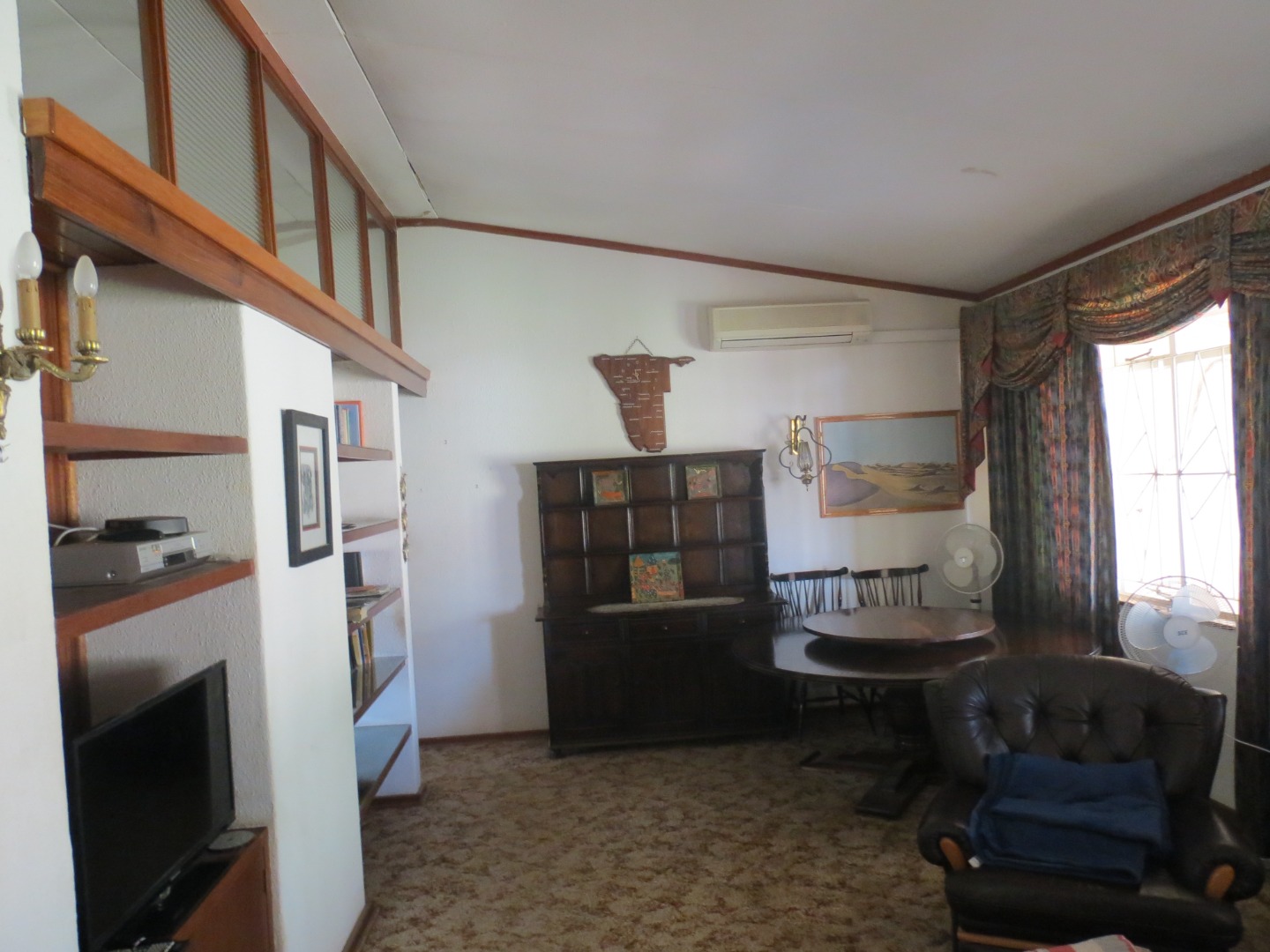- 3
- 2
- 1
- 360 m2
- 1 600 m2
Monthly Costs
Monthly Bond Repayment N$ .
Calculated over years at % with no deposit. Change Assumptions
Affordability Calculator | Bond Costs Calculator | Bond Repayment Calculator | Apply for a Bond- Bond Calculator
- Affordability Calculator
- Bond Costs Calculator
- Bond Repayment Calculator
- Apply for a Bond
Bond Calculator
Affordability Calculator
Bond Costs Calculator
Bond Repayment Calculator
Contact Us

Disclaimer: The estimates contained on this webpage are provided for general information purposes and should be used as a guide only. While every effort is made to ensure the accuracy of the calculator, RE/MAX of Southern Africa cannot be held liable for any loss or damage arising directly or indirectly from the use of this calculator, including any incorrect information generated by this calculator, and/or arising pursuant to your reliance on such information.
Mun. Rates & Taxes: N$ 1450.00
Property description
Nestled in the suburban heart of Otjiwarongo Central, Namibia, this substantial residential property offers a blend of comfort and practicality. The exterior presents a welcoming facade with mature landscaping, paved pathways, and a well-maintained garden, creating an inviting first impression. Situated in a cul-de-sac, it promises a tranquil living environment within a vibrant community. Step inside to discover a thoughtfully designed interior spanning 360 sqm. The home features an inviting entrance hall leading to a spacious lounge, a dedicated dining room, and a comfortable family TV room, providing ample space for relaxation and entertaining. The well-appointed kitchen includes a scullery and pantry, catering to all culinary needs. For those working from home or requiring extra space, a dedicated study offers a quiet retreat. Air conditioning ensures comfort throughout the year. The residence boasts three generously sized bedrooms, providing comfortable accommodation for the entire family. There are two bathrooms, with one conveniently en-suite to the main bedroom, alongside a separate guest toilet for added convenience. This layout ensures privacy and functionality for daily living. Set on a generous 1600 sqm erf, the outdoor areas are designed for ease and utility. The property features a well-maintained garden, extensive paving, and a private driveway leading to a single garage and an additional parking space. A significant advantage is the inclusion of a separate flatlet, offering versatile options for extended family, guests, or potential rental income. Further amenities include staff quarters, a dedicated laundry room, and ample storage solutions. Pets are welcome, making this an ideal family home. Security is well-addressed with the property being totally walled, featuring burglar bars on windows, and an access gate. A TV antenna is also installed. Key Features: * 3 Bedrooms, 2 Bathrooms (1 En-suite) * Spacious Lounge, Dining Room, Family TV Room * Dedicated Study and Guest Toilet * Well-equipped Kitchen with Scullery and Pantry * Separate Flatlet and Staff Quarters * Single Garage and Additional Parking * Large 1600 sqm Erf with Garden and Paving * Air Conditioning and Burglar Bars * Located in a Suburban Cul-de-Sac
Property Details
- 3 Bedrooms
- 2 Bathrooms
- 1 Garages
- 1 Ensuite
- 1 Lounges
- 1 Dining Area
- 1 Flatlet
Property Features
- Study
- Balcony
- Staff Quarters
- Laundry
- Storage
- Aircon
- Pets Allowed
- Access Gate
- Kitchen
- Pantry
- Guest Toilet
- Entrance Hall
- Paving
- Garden
- Family TV Room
| Bedrooms | 3 |
| Bathrooms | 2 |
| Garages | 1 |
| Floor Area | 360 m2 |
| Erf Size | 1 600 m2 |



















































