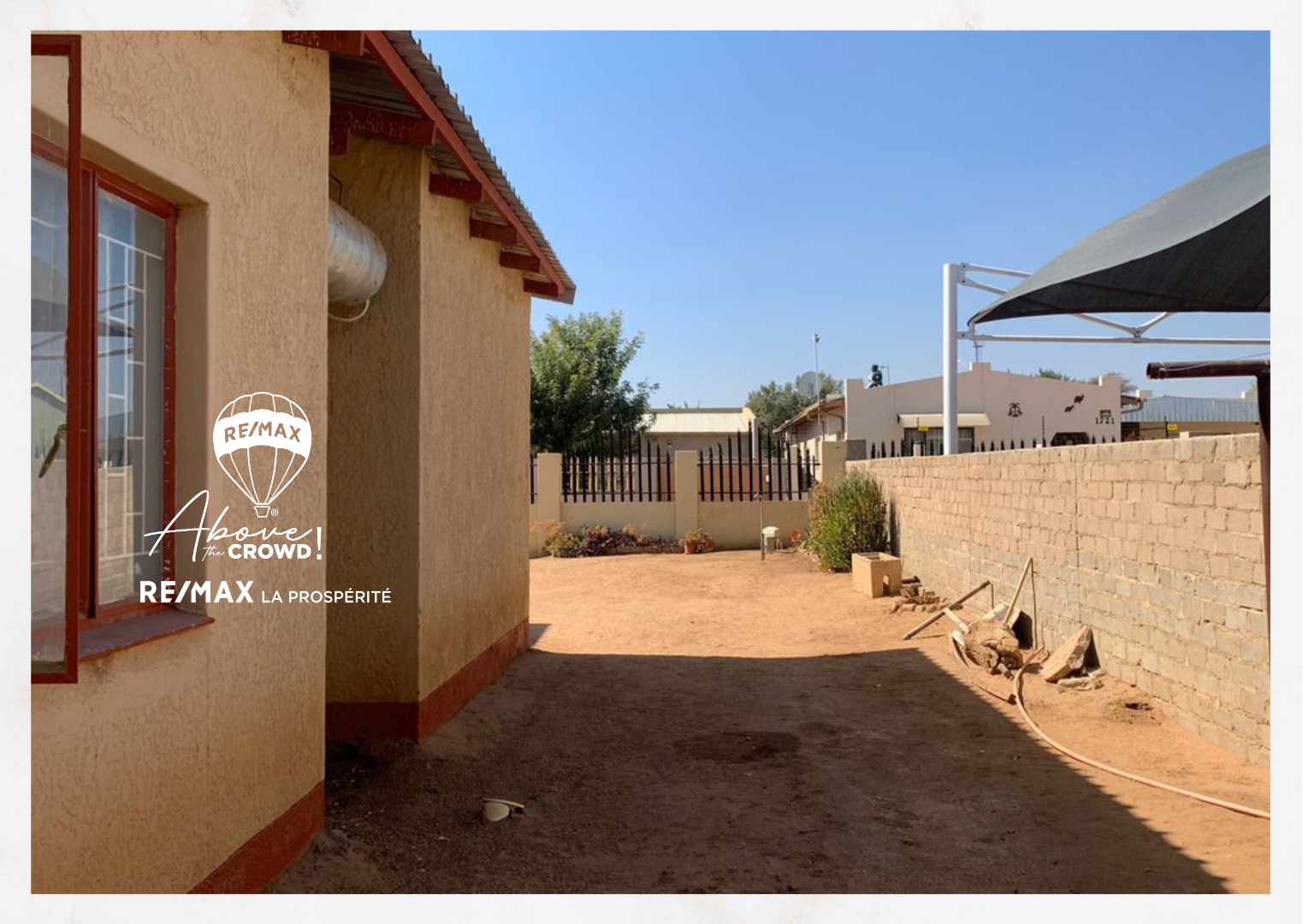- 4
- 4
- 4
- 230 m2
- 701 m2
Monthly Costs
Monthly Bond Repayment N$ .
Calculated over years at % with no deposit. Change Assumptions
Affordability Calculator | Bond Costs Calculator | Bond Repayment Calculator | Apply for a Bond- Bond Calculator
- Affordability Calculator
- Bond Costs Calculator
- Bond Repayment Calculator
- Apply for a Bond
Bond Calculator
Affordability Calculator
Bond Costs Calculator
Bond Repayment Calculator
Contact Us

Disclaimer: The estimates contained on this webpage are provided for general information purposes and should be used as a guide only. While every effort is made to ensure the accuracy of the calculator, RE/MAX of Southern Africa cannot be held liable for any loss or damage arising directly or indirectly from the use of this calculator, including any incorrect information generated by this calculator, and/or arising pursuant to your reliance on such information.
Property description
- Location: Close to the CBD of Otjiwarongo, yet situated in a quiet and well-maintained neighborhood.
- Recent Renovations: The internal renovations add to its appeal.
- Main Building:
- Bedrooms: Two bedrooms (although without built-in cupboards).
- Main Bedroom: En-suite bathroom with a shower, basin, and toilet.
- Second Bathroom: Also fitted with a shower, basin, and toilet, plus a washing machine outlet.
- Living & Dining Area: Spacious and comfortable.
- Kitchen: Ample cupboards and equipped with a built-in electrical stove and oven.
- Outbuildings:
- Single Garage: Convenient parking space.
- Two Single Bedroom Flats:
- Each with an open-plan living area and a small kitchenette.
- Single room with built-in cupboards (BIC) and an en-suite bathroom (shower, toilet, and basin).
- Ideal for generating additional income.
- Both flats have been renovated inside.
- Yard: Spacious, walled on the front and left side, and wire-fenced to separate from neighbors.
Property Details
- 4 Bedrooms
- 4 Bathrooms
- 4 Garages
- 3 Ensuite
- 1 Lounges
- 1 Dining Area
- 1 Flatlet
Property Features
- Patio
- Pets Allowed
- Access Gate
- Kitchen
- Garden
| Bedrooms | 4 |
| Bathrooms | 4 |
| Garages | 4 |
| Floor Area | 230 m2 |
| Erf Size | 701 m2 |



















































