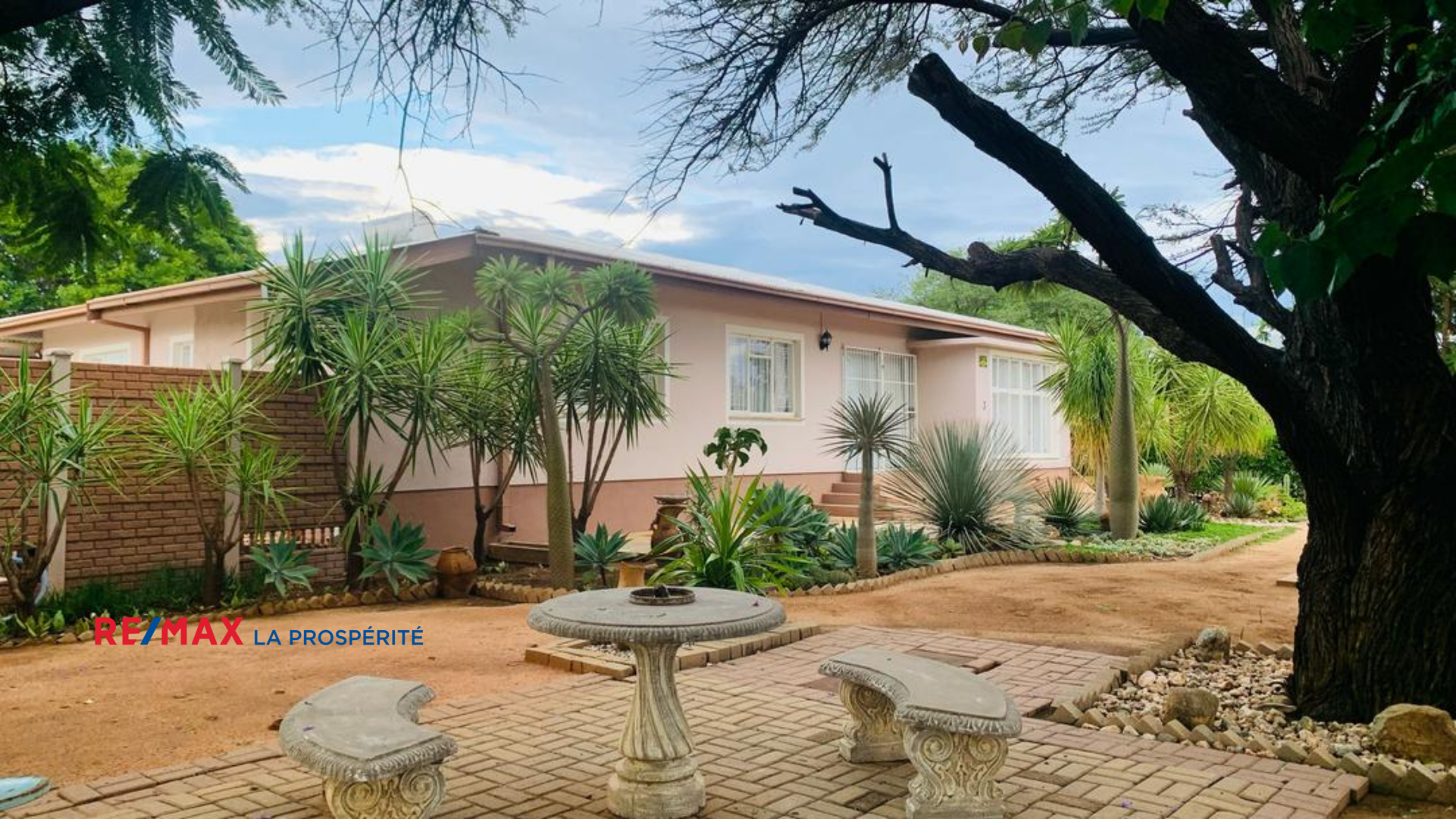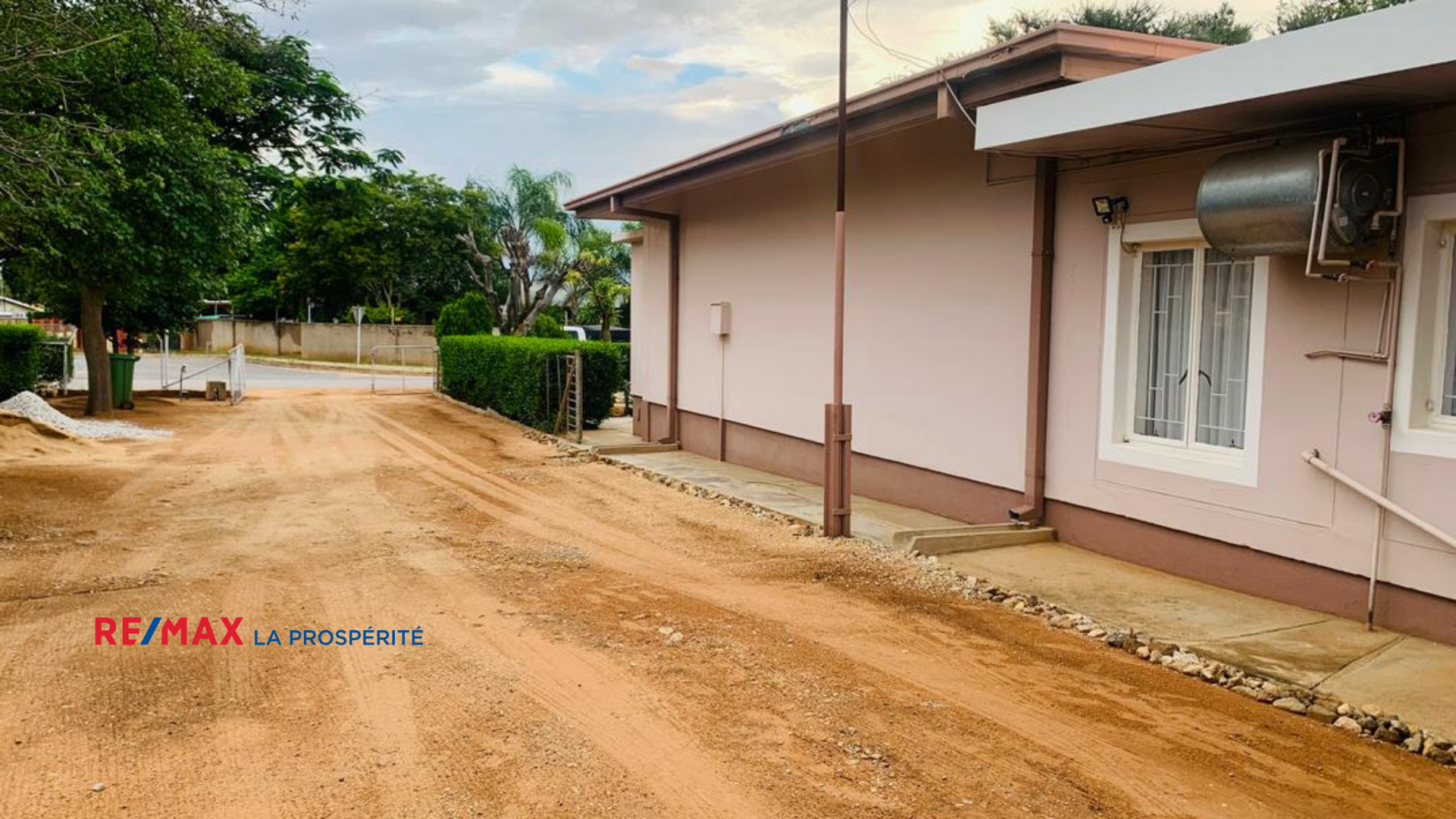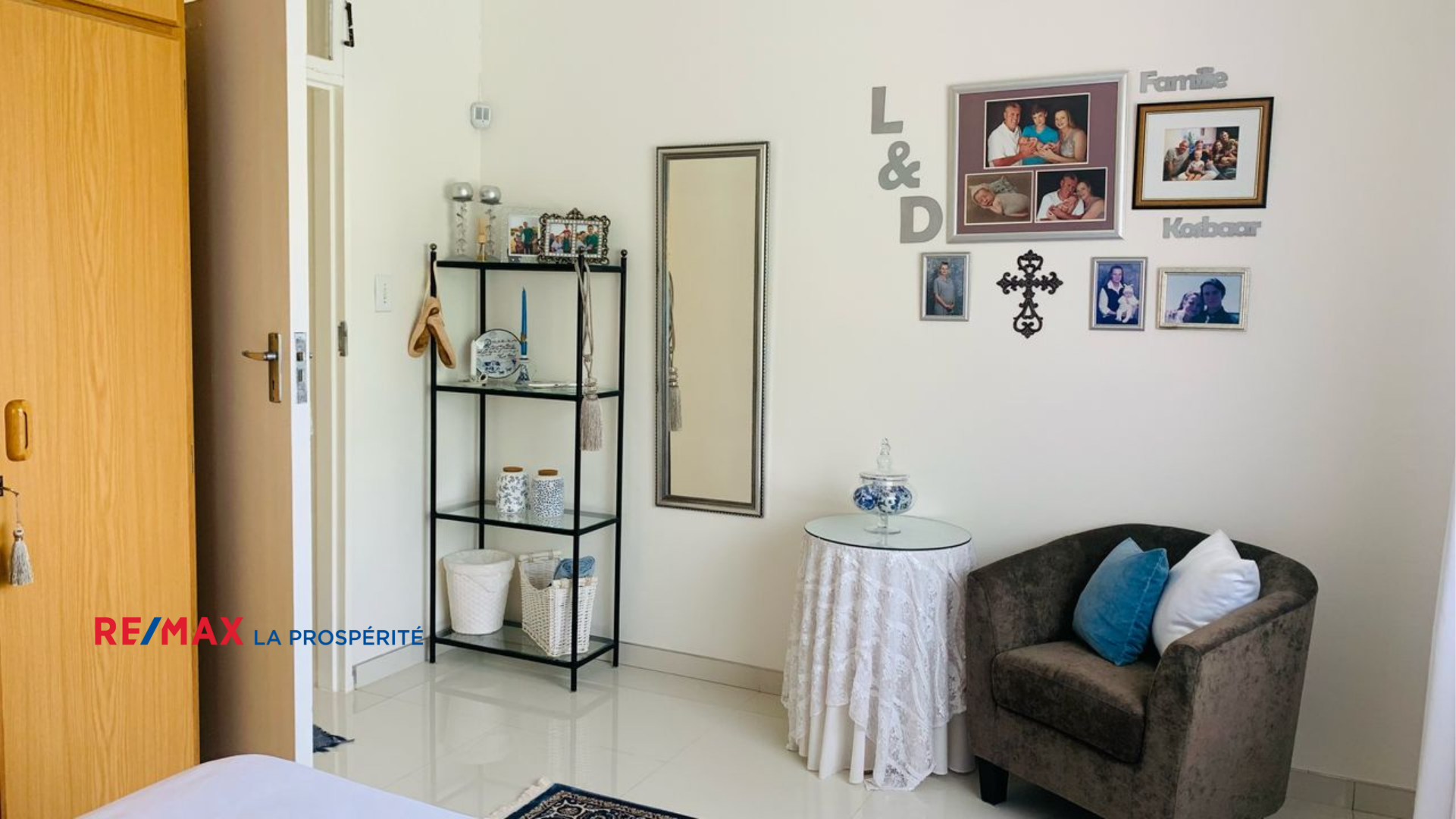- 4
- 3
- 250 m2
- 1 369 m2
Monthly Costs
Monthly Bond Repayment N$ .
Calculated over years at % with no deposit. Change Assumptions
Affordability Calculator | Bond Costs Calculator | Bond Repayment Calculator | Apply for a Bond- Bond Calculator
- Affordability Calculator
- Bond Costs Calculator
- Bond Repayment Calculator
- Apply for a Bond
Bond Calculator
Affordability Calculator
Bond Costs Calculator
Bond Repayment Calculator
Contact Us

Disclaimer: The estimates contained on this webpage are provided for general information purposes and should be used as a guide only. While every effort is made to ensure the accuracy of the calculator, RE/MAX of Southern Africa cannot be held liable for any loss or damage arising directly or indirectly from the use of this calculator, including any incorrect information generated by this calculator, and/or arising pursuant to your reliance on such information.
Property description
Discover serenity and style in this impeccably maintained residence, where brilliant natural light dances across spacious, contemporary interiors accented by sleek tile finishes throughout. Every detail has been thoughtfully curated to create an atmosphere of modern elegance and effortless comfort, inviting you to experience a lifestyle defined by tranquility and sophistication.
Features:
Entering this well maintained property from the covered Veranda you enter in to the TV room, adjoined with the laundry room. Access to the lounge, dining room and Fair sized Semi- open plan kitchen with BIC in and walk in pantry and scullery.
Down the hall way fitted with built in linen cupboards.
3 bedrooms all with built in cupboards, spacious and open with all the natural light.
Main bedroom fitted with built in cupboards and a en-suite bathroom fitted with shower, basin with cabinet and toilet.
Main bathroom fitted with corner bath, basin with cabinet and additional storage cupboard.
Separate Shower and guest toilet in the hall way
Fitted with a full functional Alarm system
Exterior of the Property:
Low maintenance garden surrounding the property.
Solar Geyser
Built-in Braai in the veranda adjoined with a large swimming pool and spacious yard.
Shade Net Carport utilized by the main house and the flat.
The flat at the back is separately owned with its own title deed with a pan handle entry that is not installed yet. The layout of the division has been pinned down.
Erf size: 1369 m² House size: 250 m²
Property Details
- 4 Bedrooms
- 3 Bathrooms
- 1 Ensuite
- 2 Lounges
- 1 Dining Area
Property Features
- Laundry
- Pets Allowed
- Fence
- Access Gate
- Alarm
- Kitchen
- Pantry
- Guest Toilet
- Paving
- Garden
- Family TV Room
| Bedrooms | 4 |
| Bathrooms | 3 |
| Floor Area | 250 m2 |
| Erf Size | 1 369 m2 |




































































































