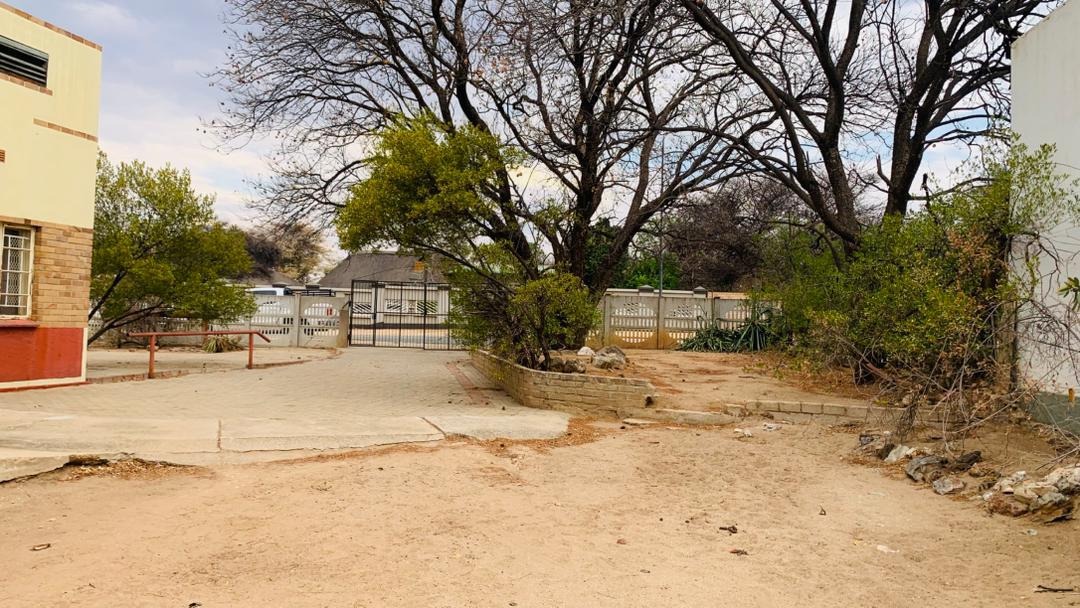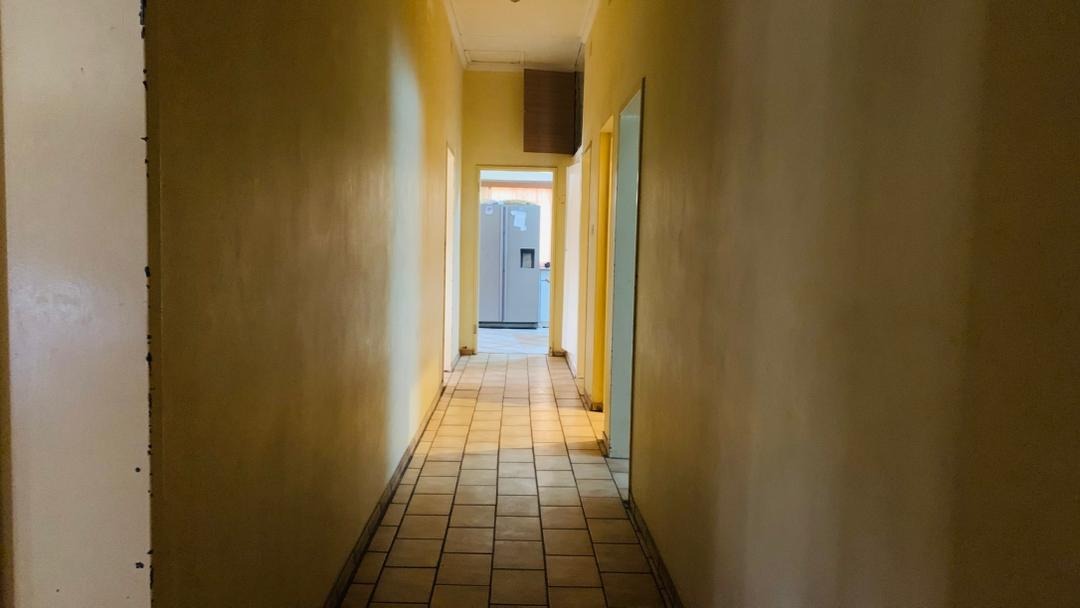- 4
- 3
- 1
- 3 417 m2
Monthly Costs
Monthly Bond Repayment N$ .
Calculated over years at % with no deposit. Change Assumptions
Affordability Calculator | Bond Costs Calculator | Bond Repayment Calculator | Apply for a Bond- Bond Calculator
- Affordability Calculator
- Bond Costs Calculator
- Bond Repayment Calculator
- Apply for a Bond
Bond Calculator
Affordability Calculator
Bond Costs Calculator
Bond Repayment Calculator
Contact Us

Disclaimer: The estimates contained on this webpage are provided for general information purposes and should be used as a guide only. While every effort is made to ensure the accuracy of the calculator, RE/MAX of Southern Africa cannot be held liable for any loss or damage arising directly or indirectly from the use of this calculator, including any incorrect information generated by this calculator, and/or arising pursuant to your reliance on such information.
Property description
Property Overview
Embrace the opportunity to own a solidly constructed residential dwelling built with plastered and painted brick, featuring a classic tile roof. This home offers a practical layout that combines comfort with potential for personal customization.
Interior Features:
- Lounge & Dining Room: Inviting spaces perfect for relaxing and entertaining.
- Kitchen: Functional kitchen equipped with built-in cupboards. Please note: The cupboards show signs of water damage and breakage, and may require repair or updating.
- Passage: Includes a linen cupboard for added storage.
- Bedrooms: Three well-proportioned bedrooms, each with built-in cupboards. The master bedroom boasts an en-suite bathroom; however, the en-suite does not include a geyser.
- Bathrooms: In addition to the en-suite, there is a separate family bathroom.
- Additional: Single garage providing secure parking.
Additional Details:
- Area: The main dwelling measures approximately 97.5 square meters.
- Flooring: Durable ceramic tiles and cement flooring throughout ensure longevity and ease of maintenance.
Outbuilding Overview
Enhance the property's appeal with an independent flat, perfect for extended family living, guest accommodation, or rental income. This self-contained unit offers a bright, functional space designed with an open plan concept.
Features:
- Living Area: An inviting lounge seamlessly integrated with the open plan kitchen, creating a fluid and modern living space.
- Bedroom: A comfortable, well-proportioned bedroom that offers privacy and a cozy retreat.
- Bathroom: A complete, functional bathroom catering to all daily needs.
- Size: The flat measures approximately 56 square meters, efficiently designed to maximize every square meter.
Additional Highlights
- Erf Potential: The expansive erf offers the flexibility for subdivision, providing an excellent opportunity for future development or expansion.
- Prime Locality: Located in close proximity to Medi-Clinic Otjiwarongo, the property benefits from a desirable and well-regarded neighborhood, ensuring convenience to essential amenities.
- Condition Notice: Please note that the existing dwelling is in poor condition and requires substantial repairs and maintenance. This presents an ideal prospect for buyers ready to invest and transform it into their dream home or a lucrative project.
Property Details
- 4 Bedrooms
- 3 Bathrooms
- 1 Garages
- 2 Lounges
- 1 Dining Area
Property Features
- Pets Allowed
| Bedrooms | 4 |
| Bathrooms | 3 |
| Garages | 1 |
| Erf Size | 3 417 m2 |






















