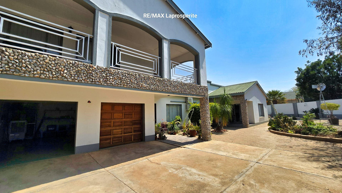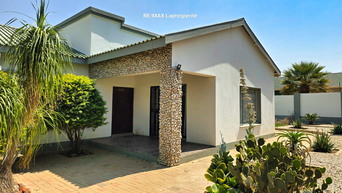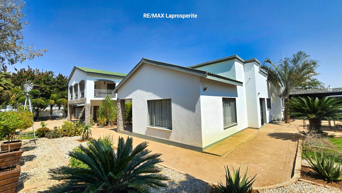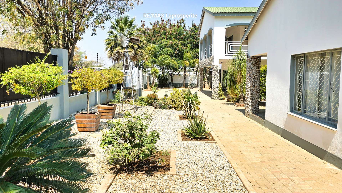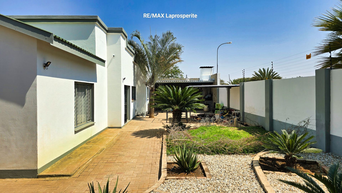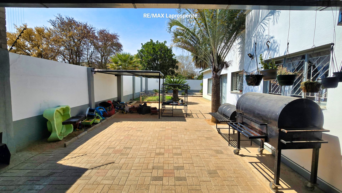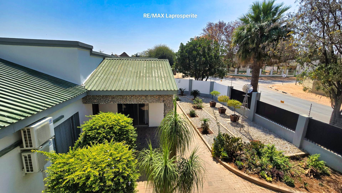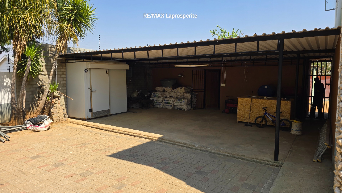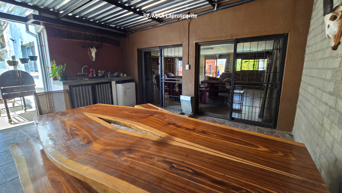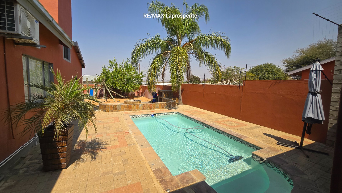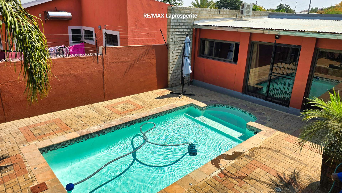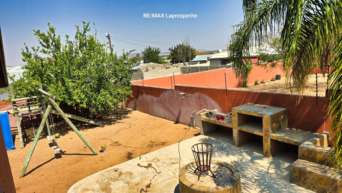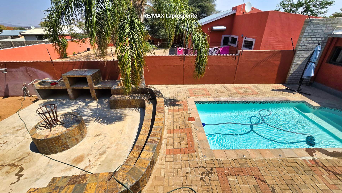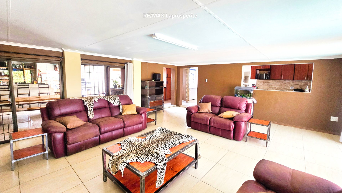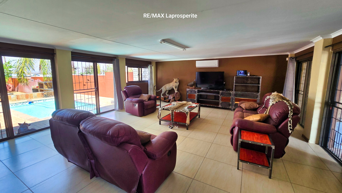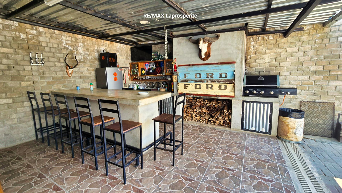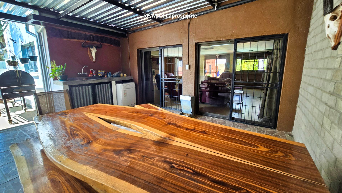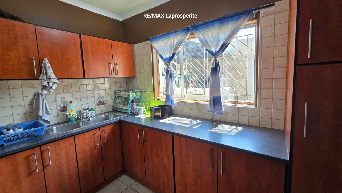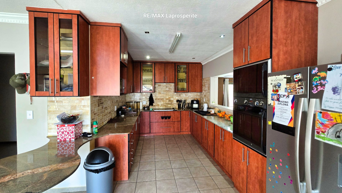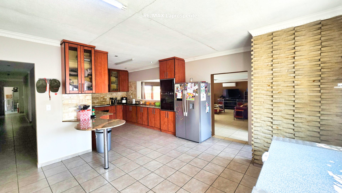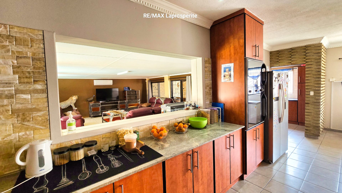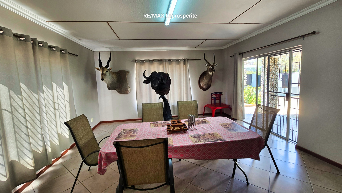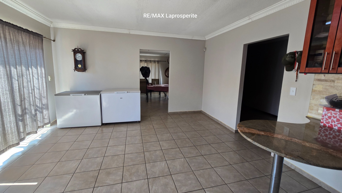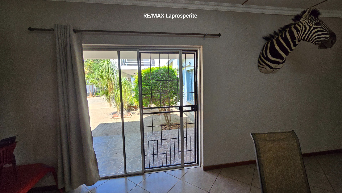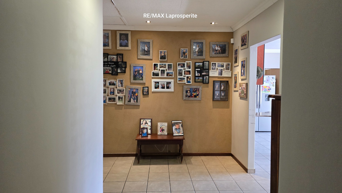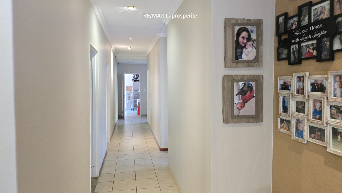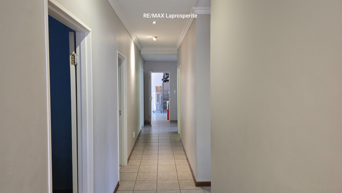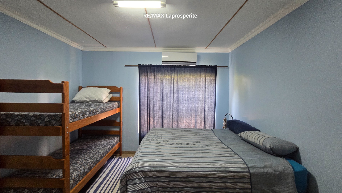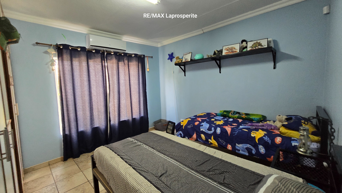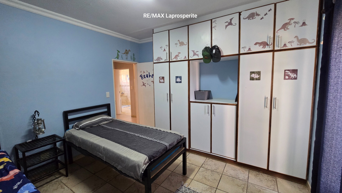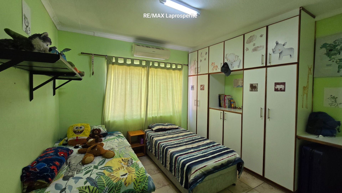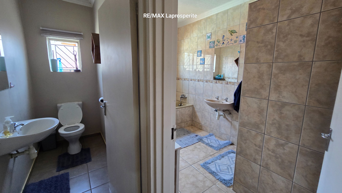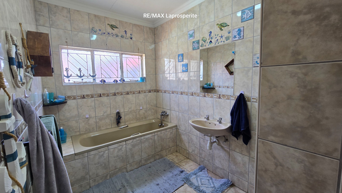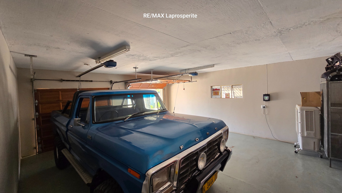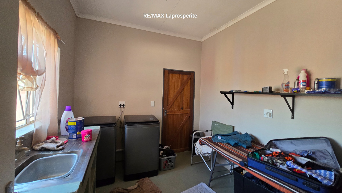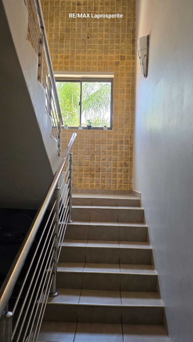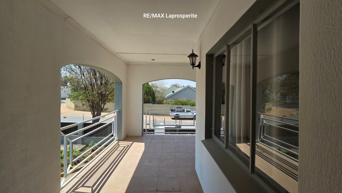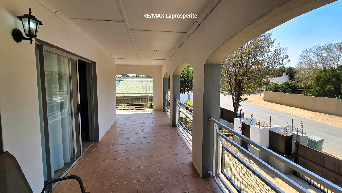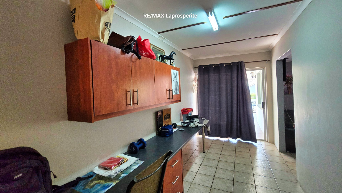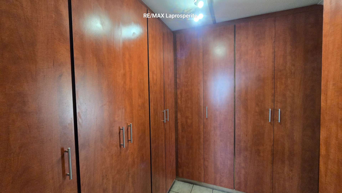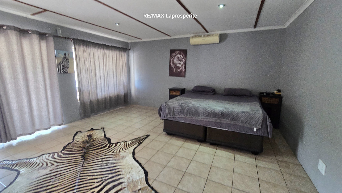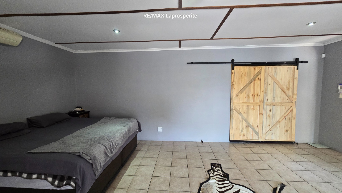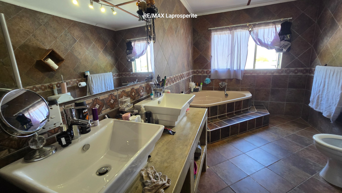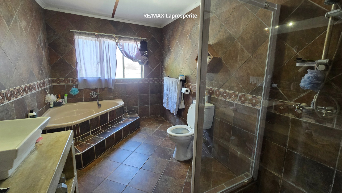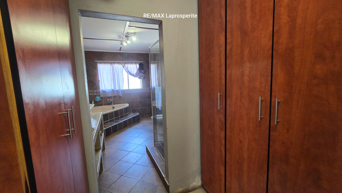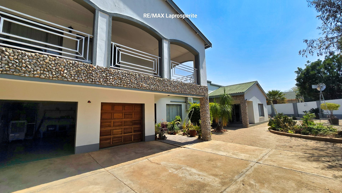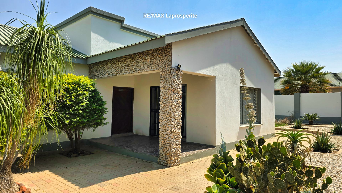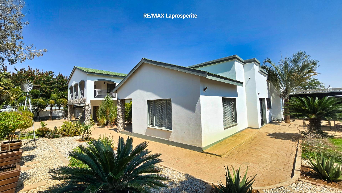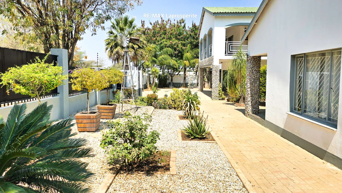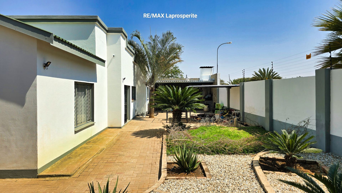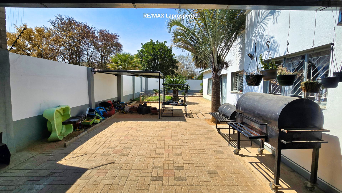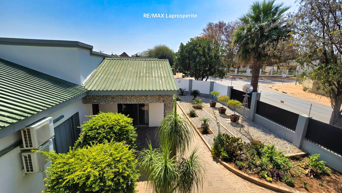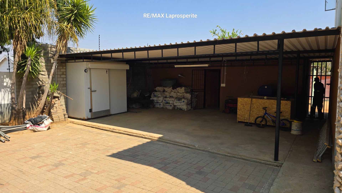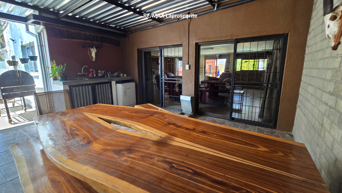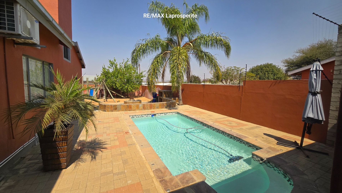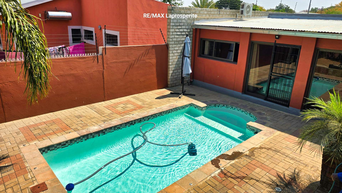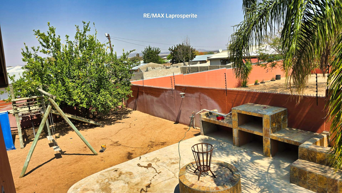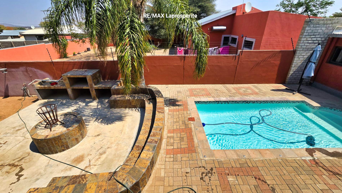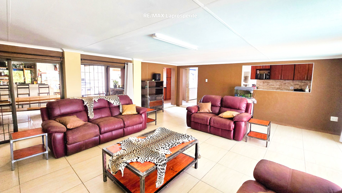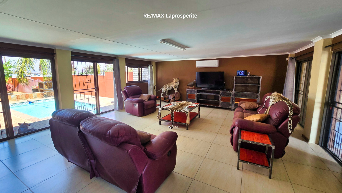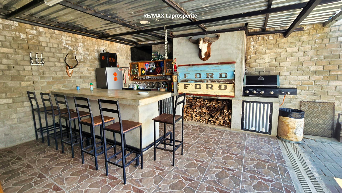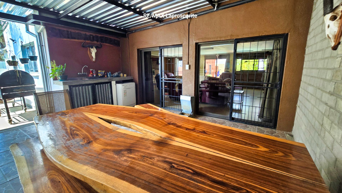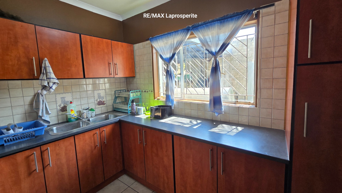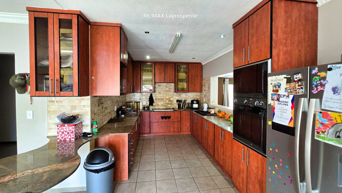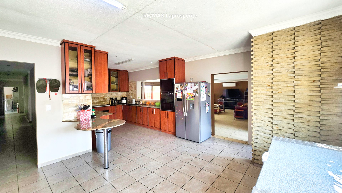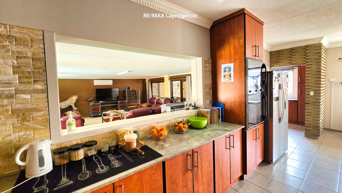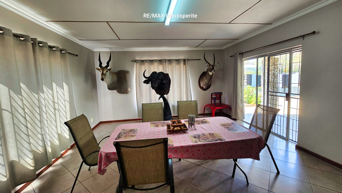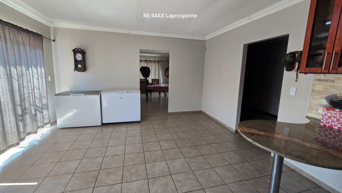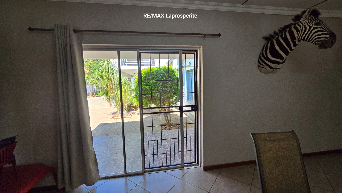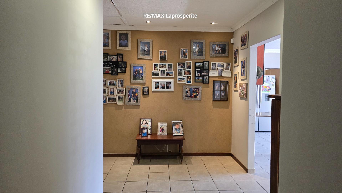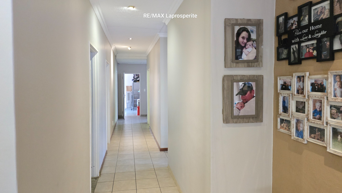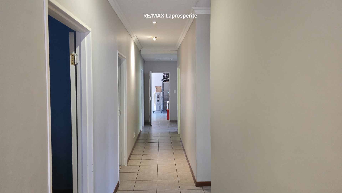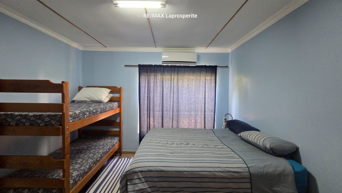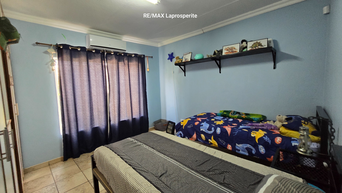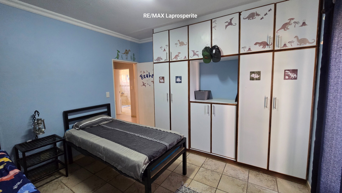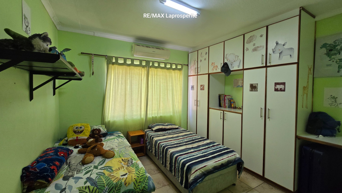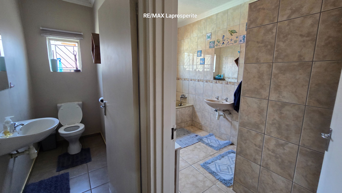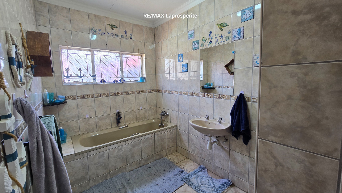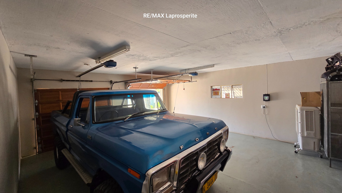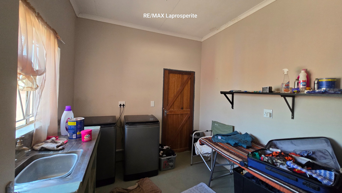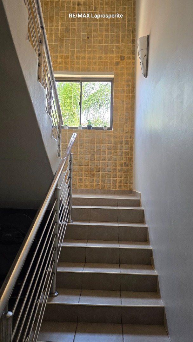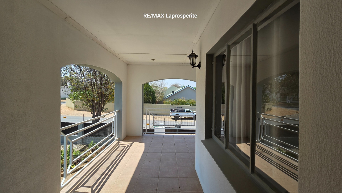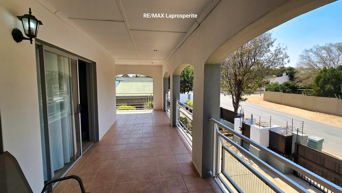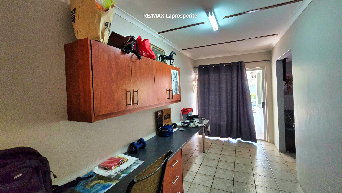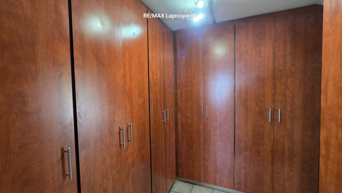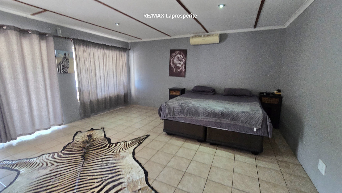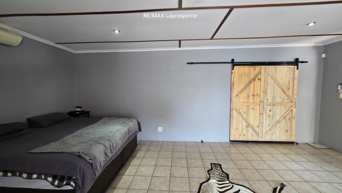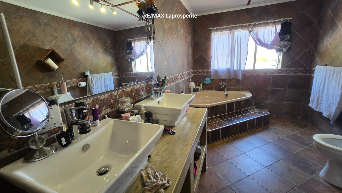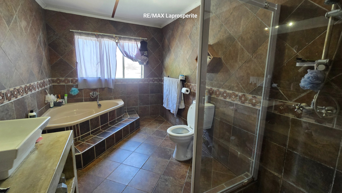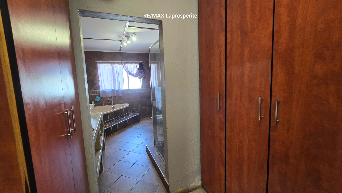- 4
- 3
- 2
- 537 m2
- 1 108 m2
Monthly Costs
Monthly Bond Repayment N$ .
Calculated over years at % with no deposit. Change Assumptions
Affordability Calculator | Bond Costs Calculator | Bond Repayment Calculator | Apply for a Bond- Bond Calculator
- Affordability Calculator
- Bond Costs Calculator
- Bond Repayment Calculator
- Apply for a Bond
Bond Calculator
Affordability Calculator
Bond Costs Calculator
Bond Repayment Calculator
Contact Us

Disclaimer: The estimates contained on this webpage are provided for general information purposes and should be used as a guide only. While every effort is made to ensure the accuracy of the calculator, RE/MAX of Southern Africa cannot be held liable for any loss or damage arising directly or indirectly from the use of this calculator, including any incorrect information generated by this calculator, and/or arising pursuant to your reliance on such information.
Mun. Rates & Taxes: N$ 1600.00
Property description
This exceptional residential property in Otjiwarongo Central, Namibia, offers a blend of modern living and robust security across a generous 1108 sqm erf. The property boasts a distinctive kerb appeal with its multi-structure layout, featuring a main house with stone cladding, balconies, and a bright exterior. The meticulously landscaped garden, complete with paved walkways, diverse plantings, mature palm trees, and a charming decorative windmill, creates an inviting and serene environment. Inside, the spacious 537 sqm floor plan accommodates four comfortable bedrooms and three well-appointed bathrooms, including one en-suite, ensuring ample space for family living. The home features two lounges, a dedicated dining room, and a functional kitchen complemented by a pantry. Additional interior comforts include air conditioning, a study for focused work, and elegant touches like pressed ceilings and special doors, enhancing the overall aesthetic and functionality. An entrance hall and guest toilet add to the convenience. Outdoor living is a highlight, with an expansive covered patio, a lapa, and a built-in braai, perfect for entertaining guests or enjoying quiet family moments. The property includes a refreshing swimming pool, a balcony offering elevated views, and a well-maintained garden with an irrigation and sprinkler system, supported by water tanks. Parking is abundant with two garages and three additional parking spaces, alongside practical amenities such as staff quarters, outside toilets, and storage facilities. Security is paramount, with features including electric fencing, an alarm system, an access gate, security gates, and burglar bars on windows, all within a totally walled perimeter. This suburban residence provides a secure and tranquil lifestyle. Key Features: * 4 Bedrooms, 3 Bathrooms (1 En-suite) * 2 Lounges, Dining Room, Kitchen with Pantry * Study, Staff Quarters, Outside Toilets * Swimming Pool, Lapa, Built-in Braai * Balcony, Paved Patio, Landscaped Garden * 2 Garages, 3 Parking Spaces * Air Conditioning, Pressed Ceilings * Electric Fencing, Alarm System, Burglar Bars * Irrigation System, Water Tanks
Property Details
- 4 Bedrooms
- 3 Bathrooms
- 2 Garages
- 1 Ensuite
- 2 Lounges
- 1 Dining Area
Property Features
- Study
- Balcony
- Patio
- Pool
- Staff Quarters
- Laundry
- Storage
- Aircon
- Pets Allowed
- Access Gate
- Alarm
- Kitchen
- Lapa
- Built In Braai
- Fire Place
- Pantry
- Guest Toilet
- Entrance Hall
- Irrigation System
- Paving
- Garden
- Intercom
- Family TV Room
| Bedrooms | 4 |
| Bathrooms | 3 |
| Garages | 2 |
| Floor Area | 537 m2 |
| Erf Size | 1 108 m2 |
