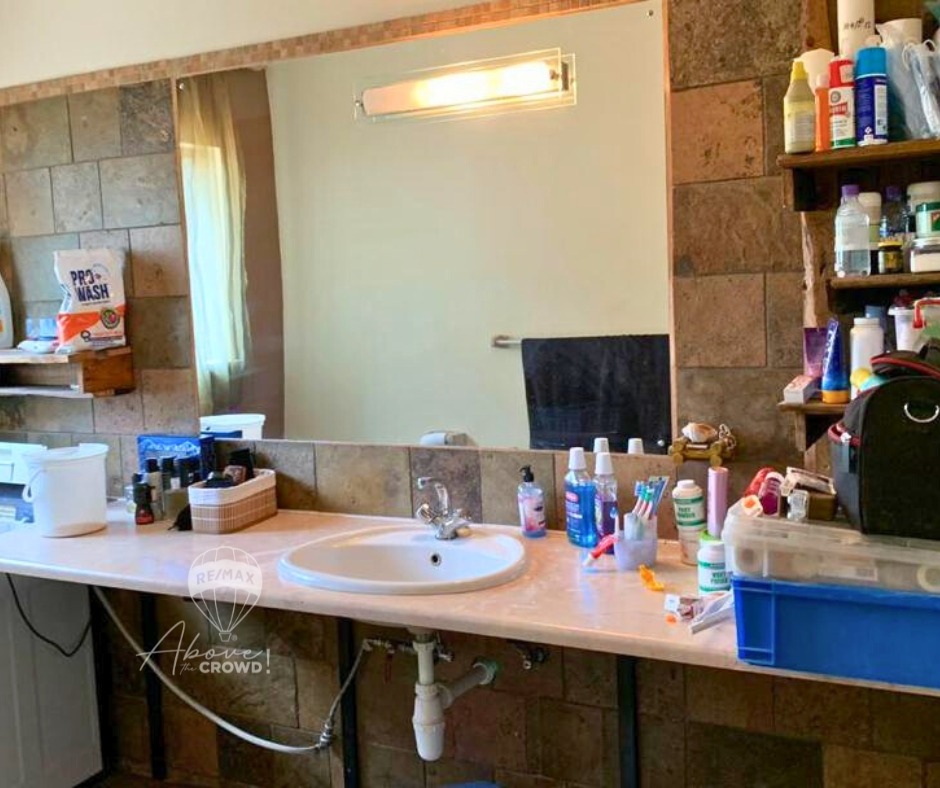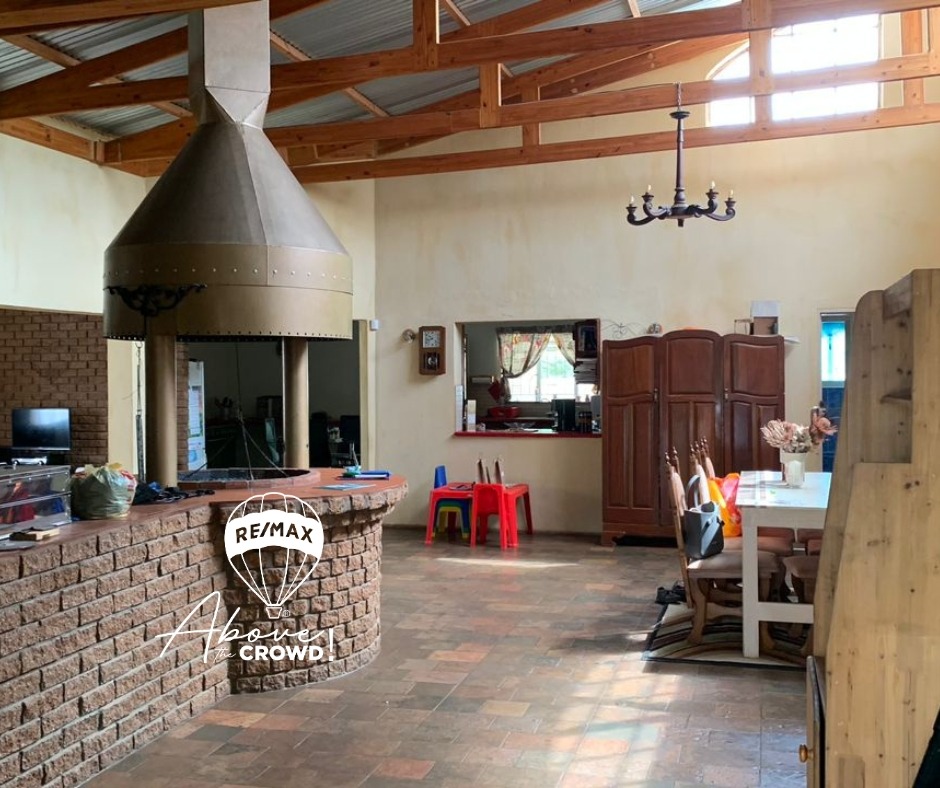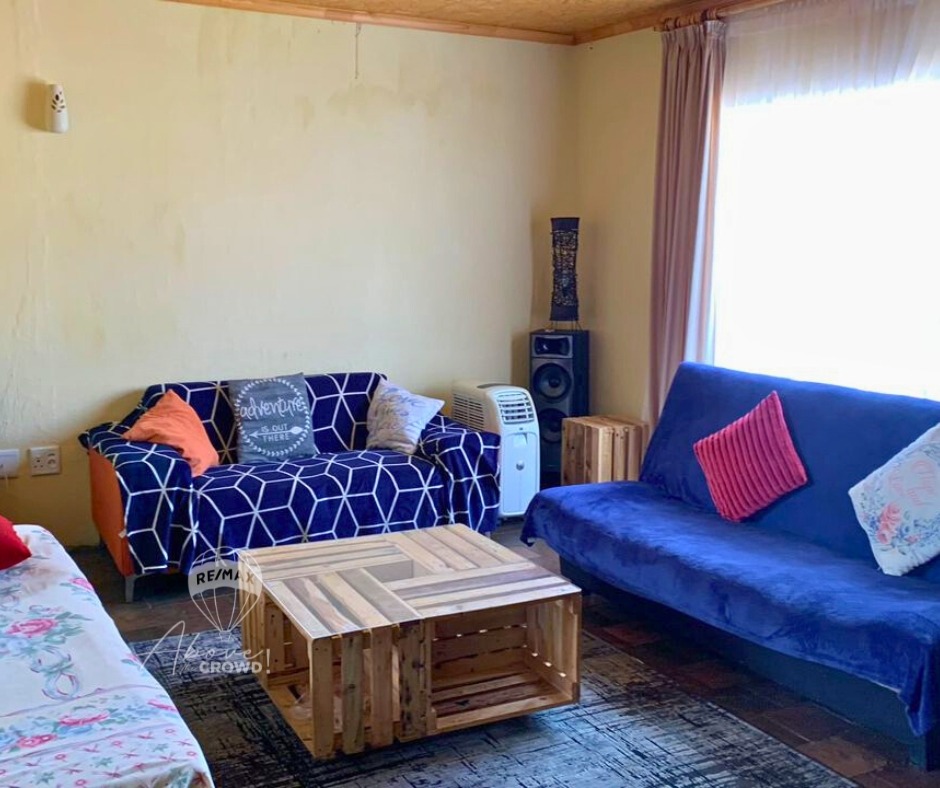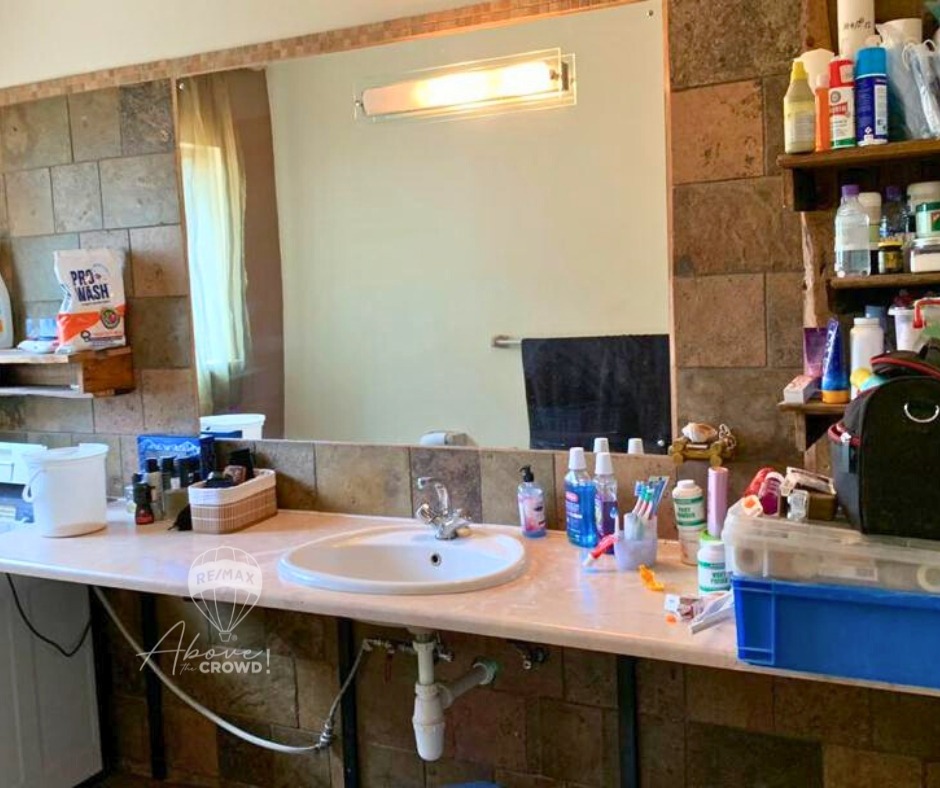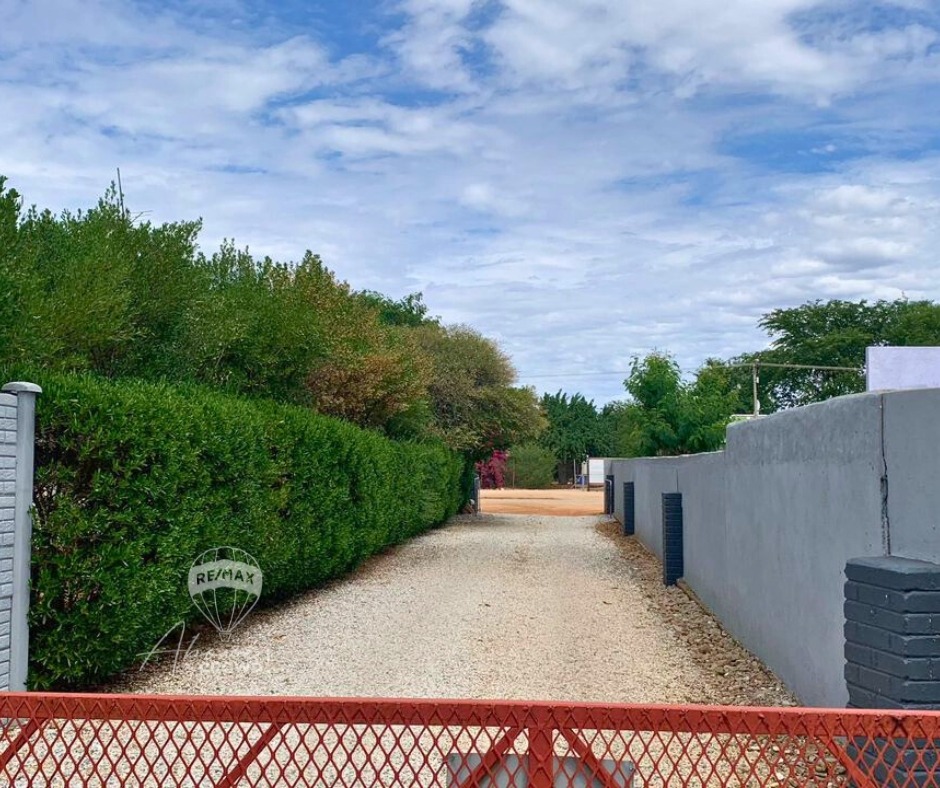- 4
- 3
- 1
- 306 m2
- 1 281 m2
Monthly Costs
Monthly Bond Repayment N$ .
Calculated over years at % with no deposit. Change Assumptions
Affordability Calculator | Bond Costs Calculator | Bond Repayment Calculator | Apply for a Bond- Bond Calculator
- Affordability Calculator
- Bond Costs Calculator
- Bond Repayment Calculator
- Apply for a Bond
Bond Calculator
Affordability Calculator
Bond Costs Calculator
Bond Repayment Calculator
Contact Us

Disclaimer: The estimates contained on this webpage are provided for general information purposes and should be used as a guide only. While every effort is made to ensure the accuracy of the calculator, RE/MAX of Southern Africa cannot be held liable for any loss or damage arising directly or indirectly from the use of this calculator, including any incorrect information generated by this calculator, and/or arising pursuant to your reliance on such information.
Property description
CENTER OF ATTENTION
This family home is built in a unique style;
At the Front door area a very spacious open plan braai and entertainment area with high ceilings and large uper wooden window finishing giving it a open a spacious feeling.
Semi open plan TV Room,
Kitchen with built in cupboards and walk in pantry
Main bedroom
Fitted with Air-conditioning
Walk in closet and ensuite bathroom with shower, toilet and basin
2nd bedroom with an ensuite bathroom and built in cupboards
3rd bedroom is fitted with Built in Cupboards.
Main Bathroom with corner bath, shower and basin
Linen Cupboard in the hallway
4th Bedroom is currently utilized as an office fitted with built in cupboards
Office with a walk in Safe
Out Buildings
Separate Veranda with concrete slab
Single Garage with double carport installed
1 Bedroom Flat - currently utilized as a Office
Fitted with a Kitchenette
No Built in cupboards
Carport installed in front of flat.
The yard is very spacious and securely located
Property Details
- 4 Bedrooms
- 3 Bathrooms
- 1 Garages
- 1 Ensuite
- 1 Lounges
- 1 Dining Area
Property Features
- Wheelchair Friendly
- Aircon
- Pets Allowed
- Fence
- Kitchen
- Entrance Hall
- Paving
- Garden
- Family TV Room
| Bedrooms | 4 |
| Bathrooms | 3 |
| Garages | 1 |
| Floor Area | 306 m2 |
| Erf Size | 1 281 m2 |

















