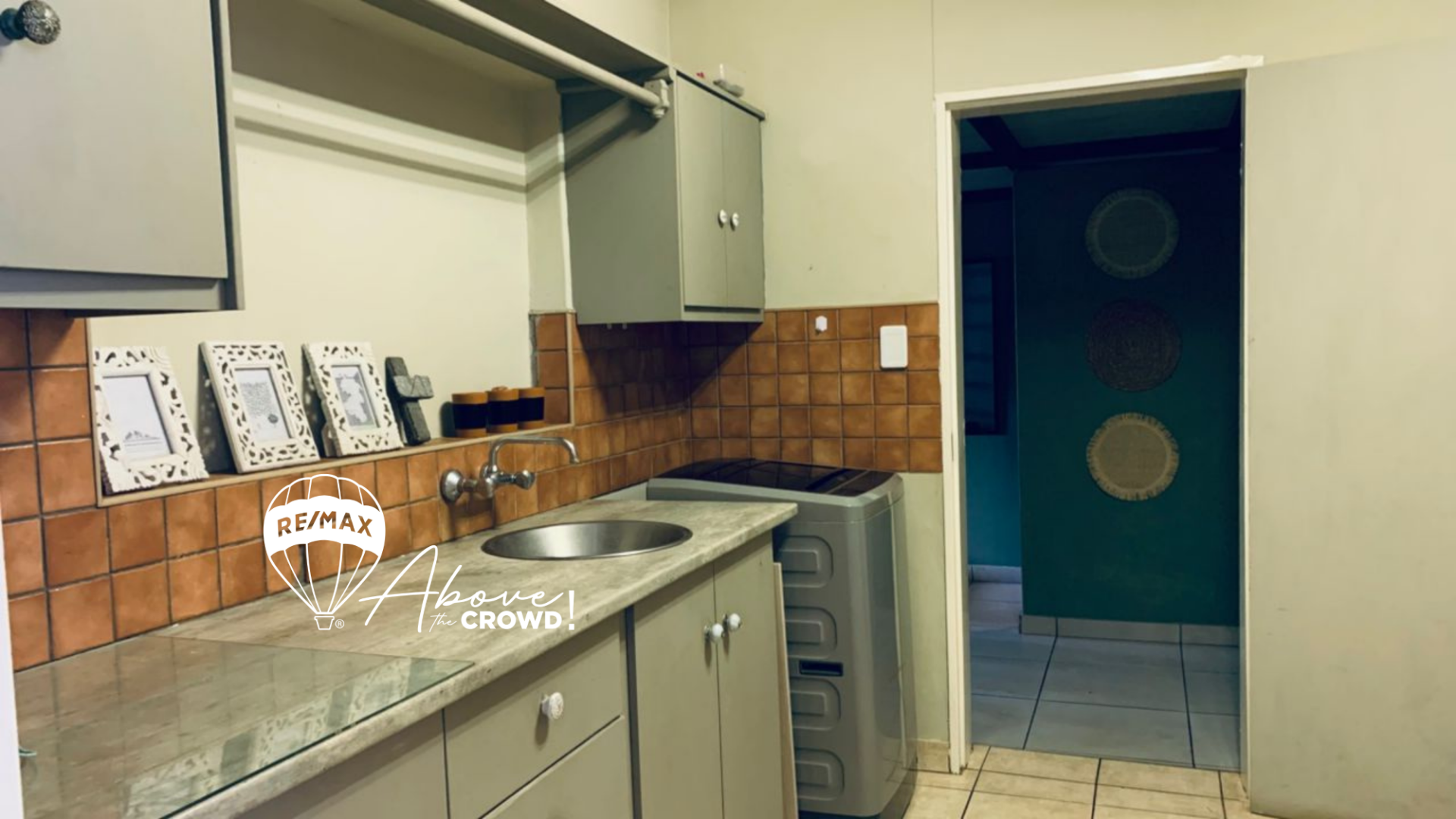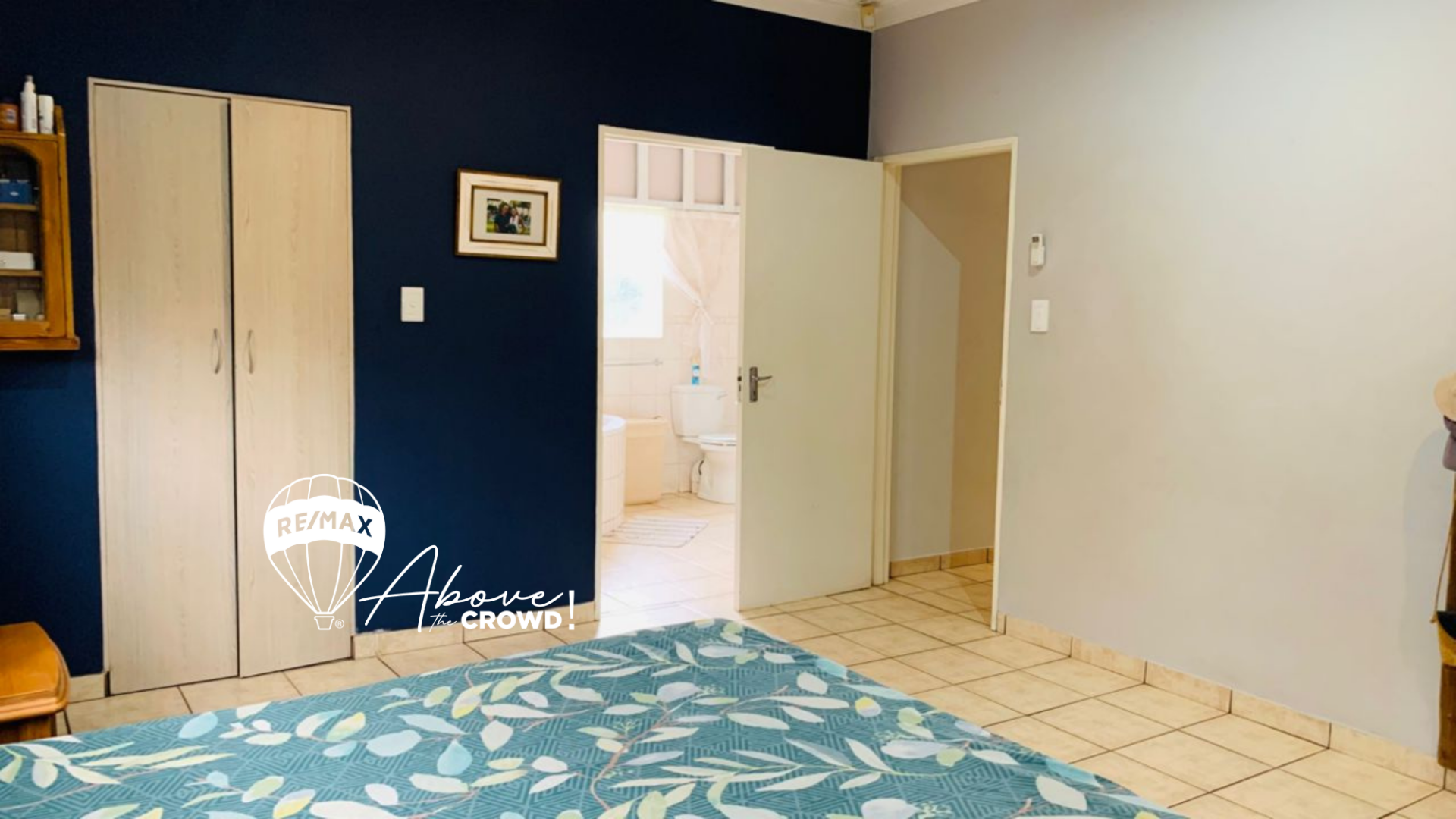- 4
- 3
- 2
- 382 m2
- 1 042 m2
Monthly Costs
Monthly Bond Repayment N$ .
Calculated over years at % with no deposit. Change Assumptions
Affordability Calculator | Bond Costs Calculator | Bond Repayment Calculator | Apply for a Bond- Bond Calculator
- Affordability Calculator
- Bond Costs Calculator
- Bond Repayment Calculator
- Apply for a Bond
Bond Calculator
Affordability Calculator
Bond Costs Calculator
Bond Repayment Calculator
Contact Us

Disclaimer: The estimates contained on this webpage are provided for general information purposes and should be used as a guide only. While every effort is made to ensure the accuracy of the calculator, RE/MAX of Southern Africa cannot be held liable for any loss or damage arising directly or indirectly from the use of this calculator, including any incorrect information generated by this calculator, and/or arising pursuant to your reliance on such information.
Property description
Charming and Secure Home in Dinala Village – Otjiwarongo
If you’re looking for a quiet, secure, and open living space, your search ends here!
This beautiful property is located in the highly sought-after Dinala Village in Otjiwarongo, offering a tranquil living experience next to the communal park and play area. Enjoy the peace of mind that comes with living in a secure, serene environment with plenty of space.
Property Features:
Open Plan Living: The spacious open-plan living, dining, and kitchen area offers an inviting and airy atmosphere. The open scullery is conveniently adjacent to the kitchen.
Indoor Braai Area: A lovely indoor braai (BBQ) area flows seamlessly into a small, private back garden—perfect for family gatherings and entertaining.
Additional Laundry Room: From the kitchen, you have easy access to a generously sized laundry room, which connects directly to the double garage.
Cozy Sunroom: The living area opens into a cozy sunroom, which leads to a large covered veranda, ideal for outdoor relaxation.
Bedrooms & Bathrooms:
Guest Toilet: Located just off the main hallway for convenience.
First and Second Bedrooms: Both feature built-in cupboards and are spacious enough to accommodate growing families or guests.
Main Bedroom: At the end of the hall, the large main bedroom offers an en-suite full bathroom and a spacious walk-in closet for him and her. Aluminum sliding doors provide easy access to the covered veranda.
4th bedroom with a upstairs loft, en-suite shower and toilet is located east wing of the house, ideal for guest or a n office space
Bathrooms: A full main en-suite, plus a guest bathroom with a shower and basin.
Additional Features:
Double Garage: Located with side access, it provides ample space for parking, complemented by a double covered carport in front.
Security: The property is completely walled with a combination of brick pillars and palisade fencing, offering enhanced security and privacy. Dinala Village is a secure estate with a single entry point and restricted access.
Family-Friendly Atmosphere: The estate is child- and pet-friendly, ensuring a welcoming environment for all.
Location & Community:
Dinala Village is a gated community that provides residents with peace, security, and convenience. Surrounded by lush green spaces and located next to a communal park, this is the perfect setting for families and individuals seeking comfort and safety.
This is more than just a house—it’s a home in a secure, serene environment. Don’t miss your chance to own a property that promises both peace of mind and a high quality of life.
The property is fitted with average to good quality finishes, steel & aluminum window frames, tile roof, burglar bars, alarm, aircon, beams, security door, water tank, loft upstairs area, BBQ, and is bounded with walls and palisades.
The property is on street level, in good condition and there are signs of small physical
deterioration. The property complies with standard requirements.
Contact us today to schedule a viewing!
Property Details
- 4 Bedrooms
- 3 Bathrooms
- 2 Garages
- 2 Ensuite
- 1 Lounges
- 1 Dining Area
Property Features
- Laundry
- Storage
- Wheelchair Friendly
- Aircon
- Pets Allowed
- Access Gate
- Kitchen
- Built In Braai
- Pantry
- Guest Toilet
- Paving
- Garden
- Family TV Room
| Bedrooms | 4 |
| Bathrooms | 3 |
| Garages | 2 |
| Floor Area | 382 m2 |
| Erf Size | 1 042 m2 |






























































