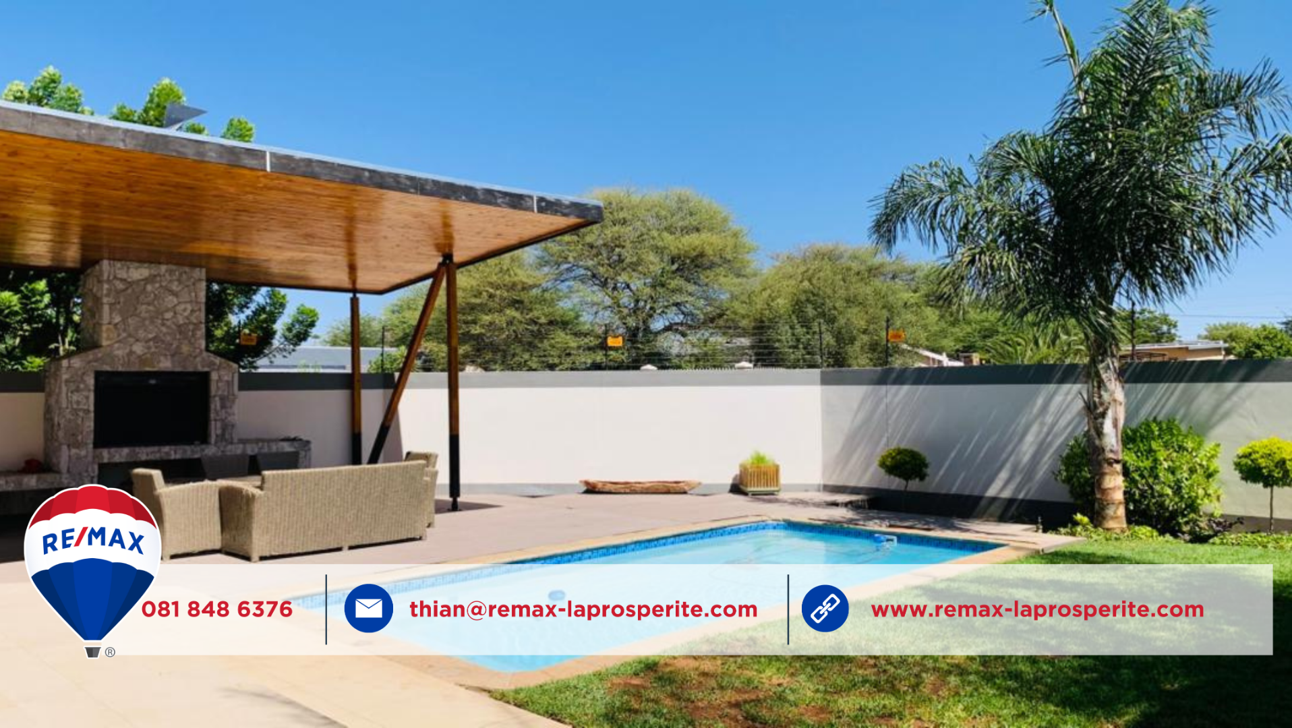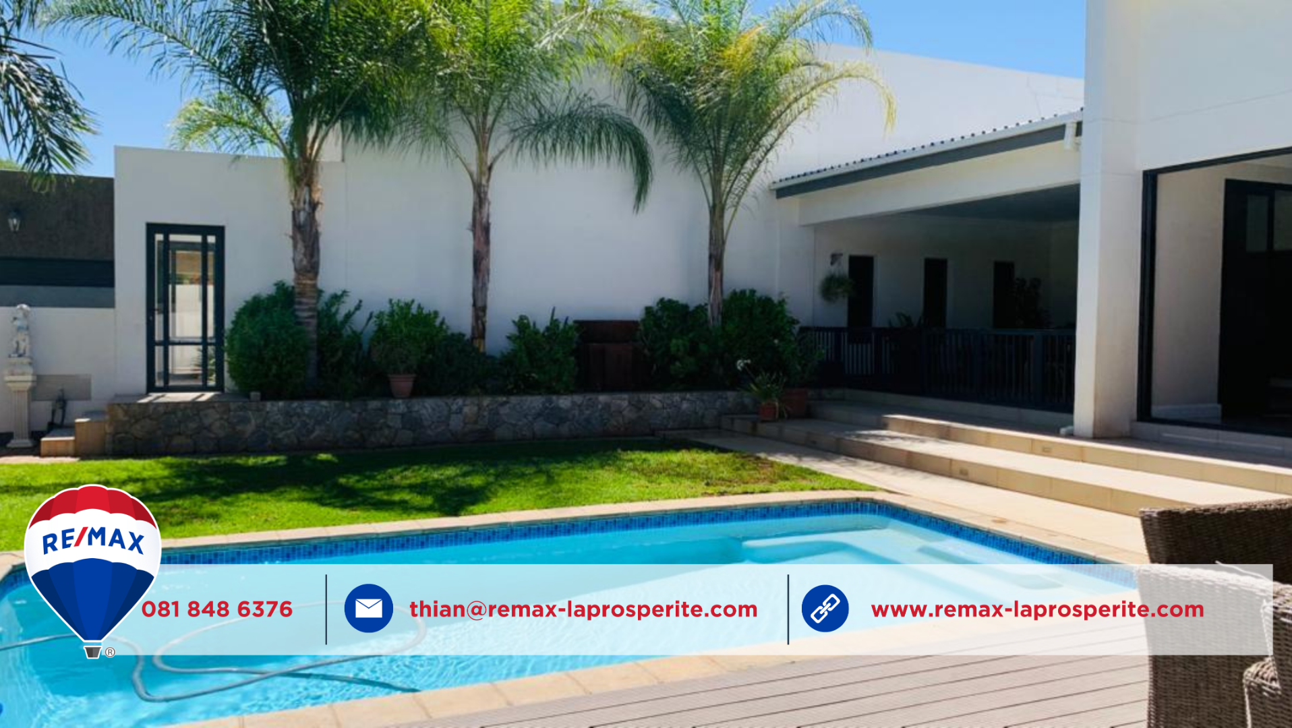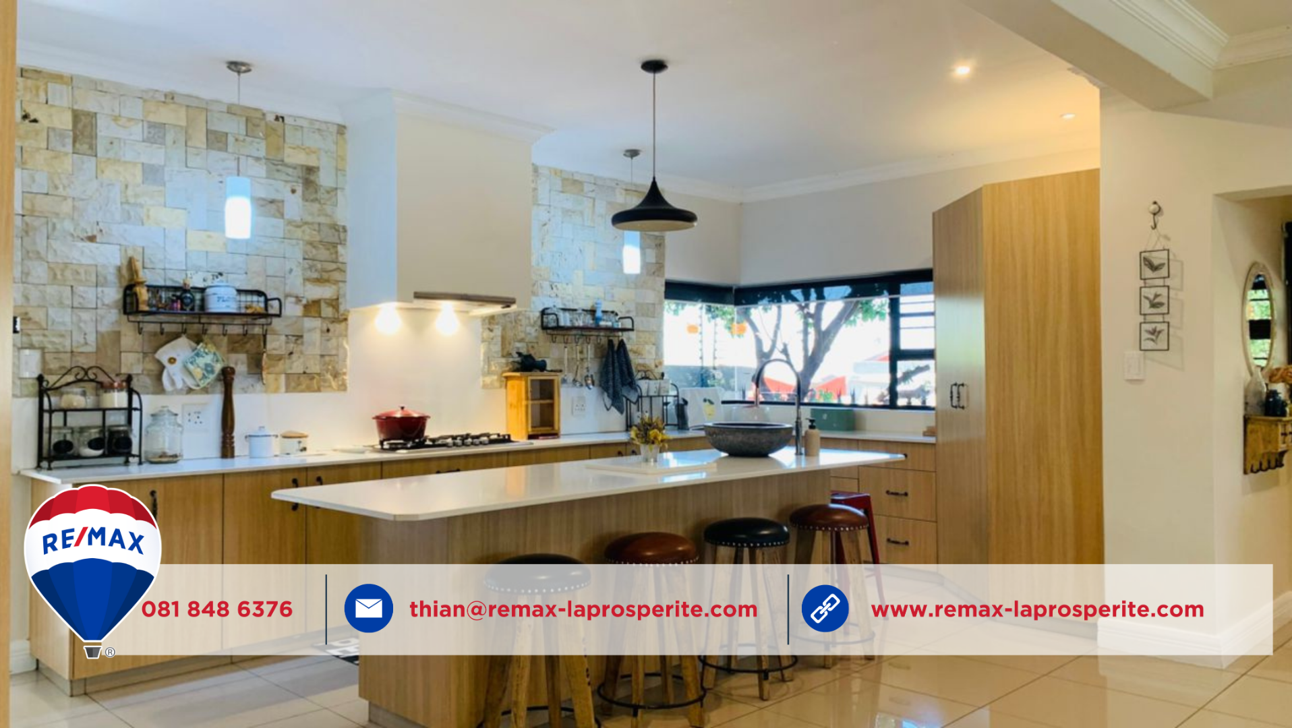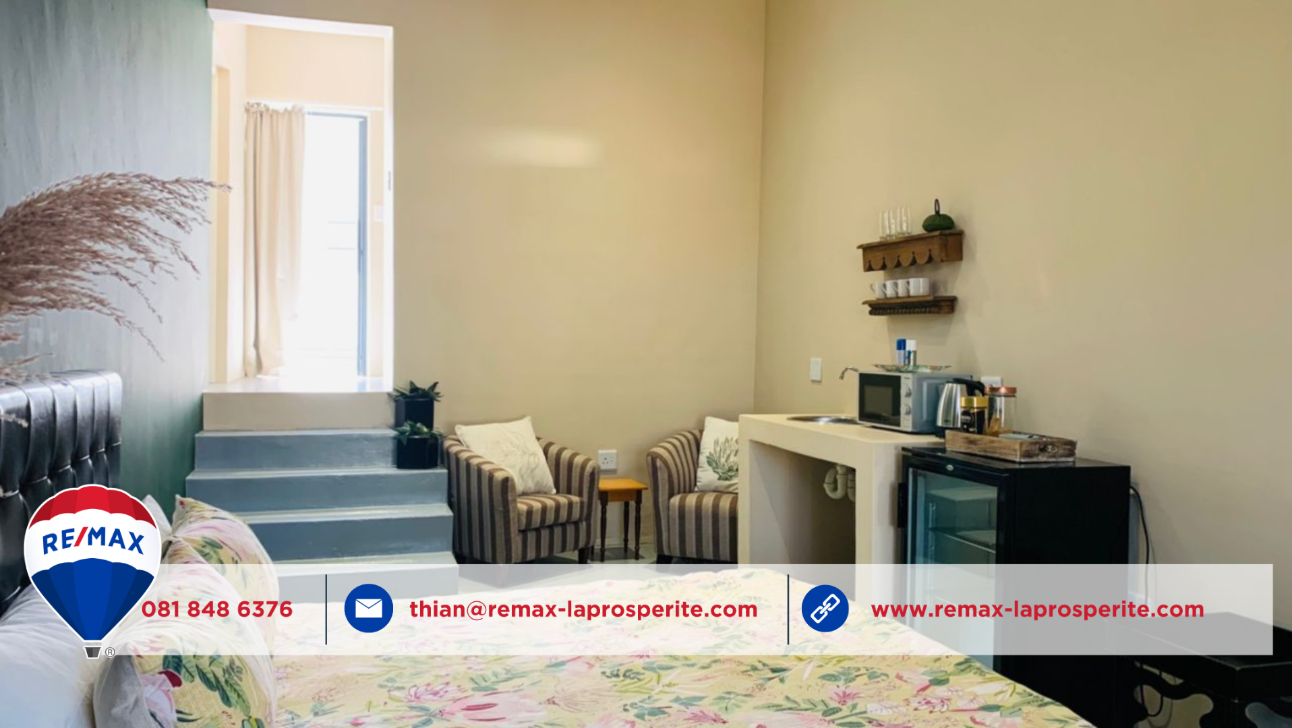- 5
- 4
- 4
- 580 m2
- 1 100 m2
Monthly Costs
Monthly Bond Repayment N$ .
Calculated over years at % with no deposit. Change Assumptions
Affordability Calculator | Bond Costs Calculator | Bond Repayment Calculator | Apply for a Bond- Bond Calculator
- Affordability Calculator
- Bond Costs Calculator
- Bond Repayment Calculator
- Apply for a Bond
Bond Calculator
Affordability Calculator
Bond Costs Calculator
Bond Repayment Calculator
Contact Us

Disclaimer: The estimates contained on this webpage are provided for general information purposes and should be used as a guide only. While every effort is made to ensure the accuracy of the calculator, RE/MAX of Southern Africa cannot be held liable for any loss or damage arising directly or indirectly from the use of this calculator, including any incorrect information generated by this calculator, and/or arising pursuant to your reliance on such information.
Property description
A luxurious, multi-functional home with a variety of features and spaces designed for comfort, privacy, and entertainment. Located in well established neighborhood of Otjiwarongo
General Features:
Double Volume Entrance:
Private and secure entrance with access to a garden area.
High ceilings and large windows in the entrance hall to allow natural light.
Leads to the living area, entertainment area, study, and double garage.
Living Areas:
Living Area: Spacious and open, likely connected to other key areas for a seamless flow.
Entertainment Area:
Equipped with a ceiling air conditioner (48000BTU) to ensure comfort.
A guest toilet is located here, fully tiled, with a soft-close toilet.
Large space for gatherings and events, likely with easy access to the patio.
Bedrooms:
Bedroom 1 (Main Bedroom):
Large, well-lit, with built-in air conditioning.
Includes a walk-in closet and a full ensuite bathroom.
Ensuite features include Caesar stone tops, natural stone wash basins, a double shower, bath, and toilet.
Bedroom 2 (Guest Bedroom):
Built-in air conditioner.
Ensuite bathroom with a shower and toilet.
Built-in cupboards.
Bedroom 3:
Large bedroom connected to a playroom.
Built-in air conditioning and cupboards.
Bedroom 4:
Smaller bedroom, connected to the kids' playroom.
Built-in cupboards.
Guest Full Bathroom:
Tiled to mirror height with Caesar stone tops and a built-in cupboard.
Features both a shower and a bath.
Other Areas:
Kids Playroom: Sunny, cozy, and designed for entertainment.
Study: A dedicated workspace.
Guest Toilet: Located in the entertainment area.
Laundry & Scullery:
Laundry with built-in shelves for storage.
Scullery with space for dishwasher, washing machine, and stove.
Kitchen:
Open-Plan Kitchen:
Equipped with soft-close built-in cupboards and Caesar stone tops.
Built-in electrical oven, gas stove top, extractor fan, and large pantry.
Kitchen island with Caesar stone tops and a natural stone prep bowl.
Inside Braai (BBQ Area):
Built-in bar with marble top, cupboards, and a prep bowl.
Stacking doors that open to the patio, enhancing the entertainment area.
Garage and Parking:
4 Garages:
Two double garages with electric garage doors.
Double Garage #1 has an entrance to the house near the main entrance.
Double Garage #2 leads to the scullery, flat, and store room.
Double Carport under Roof: Additional covered parking.
Flat:
Separate Entrance Flat:
Features a shower and toilet, offering privacy for guests or tenants.
Outdoor Areas:
Swimming Pool: A well-maintained pool in the backyard.
Outdoor Built-in Braai: With an under-roof deck for added entertainment space.
Garden Area: Beautifully landscaped.
Under-Roof Patio: An outdoor space for relaxing and entertaining.
Tool Room: Accessible from the outside for convenient storage.
Security & Additional Features:
Electric Fencing & Alarm System: Enhanced security for peace of mind.
Outside Service Room & Separate Bathroom: For staff or utility purposes.
Separate Store Room Linked to Double Garage: For additional storage.
This home seems like it was designed for modern family living with plenty of room for entertainment, privacy, and functionality. The combination of luxurious finishes, spacious areas, and practical features makes it an ideal choice for those seeking comfort and style.
Property Details
- 5 Bedrooms
- 4 Bathrooms
- 4 Garages
- 2 Ensuite
- 1 Lounges
- 1 Dining Area
Property Features
- Study
- Patio
- Pool
- Deck
- Staff Quarters
- Laundry
- Storage
- Aircon
- Pets Allowed
- Access Gate
- Alarm
- Kitchen
- Built In Braai
- Garden Cottage
- Pantry
- Guest Toilet
- Entrance Hall
- Paving
- Garden
- Family TV Room
| Bedrooms | 5 |
| Bathrooms | 4 |
| Garages | 4 |
| Floor Area | 580 m2 |
| Erf Size | 1 100 m2 |





























































































